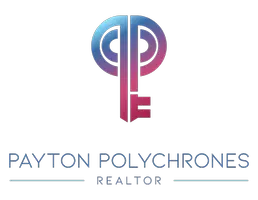Bought with Beverly J Thomas • The TODD-GORDON COMPANIES LLC
$319,000
$322,000
0.9%For more information regarding the value of a property, please contact us for a free consultation.
1 Bed
1 Bath
813 SqFt
SOLD DATE : 09/05/2025
Key Details
Sold Price $319,000
Property Type Condo
Sub Type Condo/Co-op
Listing Status Sold
Purchase Type For Sale
Square Footage 813 sqft
Price per Sqft $392
Subdivision Bryson At Woodland Park
MLS Listing ID VAFX2256218
Sold Date 09/05/25
Style Transitional
Bedrooms 1
Full Baths 1
Condo Fees $386/mo
HOA Y/N N
Abv Grd Liv Area 813
Year Built 2005
Available Date 2025-07-22
Annual Tax Amount $3,656
Tax Year 2025
Property Sub-Type Condo/Co-op
Source BRIGHT
Property Description
Welcome to this beautifully maintained first-floor condo, complete with two assigned garage parking spaces. The open-concept living and dining area is filled with natural light, creating a bright and inviting atmosphere. The kitchen is equipped with stainless steel appliances, lots of upgraded counterspace, tile backsplash, and a built-in bar—perfect for entertaining. The spacious primary suite features a walk-in closet and a large hall bath with new vanity (2024). Enjoy the convenience of in-unit laundry and step outside to your private patio with additional storage. LVP flooring (2024) throughout condo (tile in bathroom). Located in a gated community, residents enjoy access to top-tier amenities including a clubhouse with concierge service on evenings and weekends, 24-hour security, two swimming pools, a 24/7 fitness center, billiard room, business center, outdoor grilling stations, and more. Just a short walk to grocery stores, shopping, and restaurants—with the Herndon Metro station right down the road. Welcome home!
Location
State VA
County Fairfax
Zoning 400
Rooms
Main Level Bedrooms 1
Interior
Interior Features Breakfast Area, Ceiling Fan(s), Dining Area, Entry Level Bedroom, Floor Plan - Open, Upgraded Countertops, Walk-in Closet(s), Wine Storage
Hot Water Natural Gas
Heating Forced Air
Cooling Central A/C
Equipment Built-In Microwave, Dishwasher, Disposal, Dryer, Exhaust Fan, Icemaker, Oven/Range - Gas, Refrigerator, Stainless Steel Appliances, Washer
Fireplace N
Appliance Built-In Microwave, Dishwasher, Disposal, Dryer, Exhaust Fan, Icemaker, Oven/Range - Gas, Refrigerator, Stainless Steel Appliances, Washer
Heat Source Natural Gas
Laundry Washer In Unit, Dryer In Unit
Exterior
Parking Features Covered Parking
Garage Spaces 2.0
Amenities Available Club House, Common Grounds, Concierge, Elevator, Exercise Room, Gated Community, Meeting Room, Party Room, Pool - Outdoor, Reserved/Assigned Parking, Billiard Room
Water Access N
Accessibility None
Total Parking Spaces 2
Garage Y
Building
Story 1
Unit Features Garden 1 - 4 Floors
Sewer Public Sewer
Water Public
Architectural Style Transitional
Level or Stories 1
Additional Building Above Grade, Below Grade
New Construction N
Schools
Elementary Schools Lutie Lewis Coates
Middle Schools Carson
High Schools Westfield
School District Fairfax County Public Schools
Others
Pets Allowed Y
HOA Fee Include Common Area Maintenance,Ext Bldg Maint,Insurance,Lawn Maintenance,Management,Parking Fee,Reserve Funds,Road Maintenance,Security Gate,Snow Removal,Trash
Senior Community No
Tax ID 0164 24030107
Ownership Condominium
Security Features Desk in Lobby,Security Gate,Sprinkler System - Indoor,Smoke Detector
Special Listing Condition Standard
Pets Allowed Case by Case Basis
Read Less Info
Want to know what your home might be worth? Contact us for a FREE valuation!

Our team is ready to help you sell your home for the highest possible price ASAP

GET MORE INFORMATION

Associate Broker/Realtor | Lic# 0225209708






