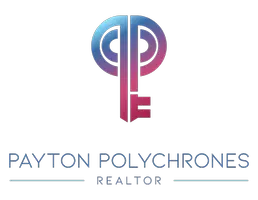$500,000
$500,000
For more information regarding the value of a property, please contact us for a free consultation.
4 Beds
3 Baths
2,352 SqFt
SOLD DATE : 11/17/2022
Key Details
Sold Price $500,000
Property Type Single Family Home
Sub Type Detached
Listing Status Sold
Purchase Type For Sale
Square Footage 2,352 sqft
Price per Sqft $212
Subdivision Locklears Landing
MLS Listing ID VAST2013826
Sold Date 11/17/22
Style Traditional,Colonial
Bedrooms 4
Full Baths 2
Half Baths 1
HOA Y/N N
Abv Grd Liv Area 2,352
Originating Board BRIGHT
Year Built 1985
Available Date 2022-10-13
Annual Tax Amount $2,991
Tax Year 2021
Lot Size 1.159 Acres
Acres 1.16
Property Sub-Type Detached
Property Description
Come visit this beautifully maintained and appointed colonial home in North Stafford! Situated on over an acre of wooded property in a quiet community of only 29 homes and no HOA. All the benefits of country living, while only minutes to all the shopping and dining you'll ever need and 20 minutes to Fredericksburg! This lovely remodeled colonial boasts 4 bedrooms and a private renovated primary bathroom and walk-in closet. Enjoy a fully remodeled kitchen with a spacious island, built-in breakfast bay-window nook, and butler's corner coffee station and a buyer's pantry only steps away. A lovely and bright home office with custom double hung glass barn doors provide plenty of workspace and a living area off the kitchen offers built-ins and a propane fireplace to help enjoy those cold fall and winter nights. A formal dining room invites you to entertain the whole family for the holidays! The custom built playhouse and swing set both convey as does the roomy shed out back. Also benefit from the side-loading garage with high ceilings and natural light.
Location
State VA
County Stafford
Zoning A1
Rooms
Other Rooms Living Room, Dining Room, Primary Bedroom, Bedroom 2, Bedroom 3, Bedroom 4, Kitchen, Laundry, Office, Primary Bathroom, Full Bath
Interior
Interior Features Attic/House Fan, Breakfast Area, Butlers Pantry, Carpet, Dining Area, Family Room Off Kitchen, Floor Plan - Traditional, Formal/Separate Dining Room, Kitchen - Country, Kitchen - Island, Kitchen - Table Space, Pantry, Primary Bath(s), Recessed Lighting, Stall Shower, Tub Shower, Upgraded Countertops, Walk-in Closet(s), Water Treat System, Window Treatments, Built-Ins
Hot Water Electric
Heating Heat Pump(s)
Cooling None
Flooring Carpet, Hardwood, Tile/Brick
Fireplaces Number 1
Fireplaces Type Gas/Propane, Mantel(s), Screen
Equipment Built-In Microwave, Dishwasher, Dryer, Exhaust Fan, Icemaker, Oven/Range - Electric, Range Hood, Refrigerator, Washer, Water Heater
Fireplace Y
Window Features Screens,Wood Frame
Appliance Built-In Microwave, Dishwasher, Dryer, Exhaust Fan, Icemaker, Oven/Range - Electric, Range Hood, Refrigerator, Washer, Water Heater
Heat Source Electric
Laundry Dryer In Unit, Main Floor, Washer In Unit
Exterior
Parking Features Garage - Side Entry, Garage Door Opener, Oversized
Garage Spaces 10.0
Utilities Available Cable TV, Electric Available, Phone, Propane
Water Access N
View Trees/Woods
Roof Type Shingle
Street Surface Black Top
Accessibility None
Road Frontage City/County
Attached Garage 2
Total Parking Spaces 10
Garage Y
Building
Lot Description Backs to Trees, Front Yard, Interior, Level, Landscaping, Partly Wooded, Private, Rear Yard, Secluded, SideYard(s), Trees/Wooded
Story 2
Foundation Slab
Sewer Private Septic Tank
Water Well
Architectural Style Traditional, Colonial
Level or Stories 2
Additional Building Above Grade, Below Grade
Structure Type Dry Wall
New Construction N
Schools
Elementary Schools Garrisonville
Middle Schools A.G. Wright
High Schools Mountain View
School District Stafford County Public Schools
Others
Senior Community No
Tax ID 28C 2 7
Ownership Fee Simple
SqFt Source Assessor
Acceptable Financing Cash, Contract, Conventional, FHA, VA, VHDA
Listing Terms Cash, Contract, Conventional, FHA, VA, VHDA
Financing Cash,Contract,Conventional,FHA,VA,VHDA
Special Listing Condition Standard
Read Less Info
Want to know what your home might be worth? Contact us for a FREE valuation!

Our team is ready to help you sell your home for the highest possible price ASAP

Bought with Edvin Aristondo • First Decision Realty LLC
GET MORE INFORMATION
Associate Broker/Realtor | Lic# 0225209708






