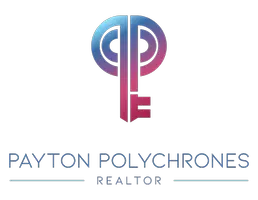Bought with Diego A Abregu • Keller Williams Realty
$495,000
$485,000
2.1%For more information regarding the value of a property, please contact us for a free consultation.
3 Beds
2 Baths
1,360 SqFt
SOLD DATE : 05/07/2021
Key Details
Sold Price $495,000
Property Type Condo
Sub Type Condo/Co-op
Listing Status Sold
Purchase Type For Sale
Square Footage 1,360 sqft
Price per Sqft $363
Subdivision Reston
MLS Listing ID VAFX1191072
Sold Date 05/07/21
Style Traditional
Bedrooms 3
Full Baths 2
Condo Fees $348/qua
HOA Fees $115/mo
HOA Y/N Y
Abv Grd Liv Area 1,300
Year Built 1988
Available Date 2021-04-08
Annual Tax Amount $5,094
Tax Year 2021
Lot Size 1,360 Sqft
Acres 0.03
Property Sub-Type Condo/Co-op
Source BRIGHT
Property Description
Come visit our beautifully remodeled home nestled in the heart of the vibrant Reston community. Backing right to the glorious Reston Park Trail with access just steps away. A renovated kitchen boasts granite countertops and hardwood floors, which continue throughout the main level. A generous dining space steps down into the living room, providing ample room for living and entertaining. French doors lead to the newly refurbished deck overlooking the park below. Downstairs you'll find it freshly painted and newly floored with premium laminate. A full bath, laundry room, and great room offer family use, multi-generational housing, or strong rental potential for a sub-let. On the upper level, you'll find spacious carpeted bedrooms, renovated bathrooms, and two full baths. This home is gorgeous and we can't wait to find it's new owner. Don't wait! This home will sell fast
Location
State VA
County Fairfax
Zoning 372
Rooms
Other Rooms Living Room, Dining Room, Kitchen, Great Room, Laundry, Full Bath, Half Bath
Basement Daylight, Full, Fully Finished, Interior Access, Outside Entrance
Interior
Interior Features Attic, Carpet, Ceiling Fan(s), Chair Railings, Combination Dining/Living, Crown Moldings, Dining Area, Kitchen - Gourmet, Window Treatments, Wood Floors
Hot Water Electric
Heating Forced Air
Cooling Ceiling Fan(s), Central A/C, Heat Pump(s)
Flooring Hardwood, Vinyl, Carpet
Equipment Built-In Microwave, Dishwasher, Disposal, Dryer, Oven/Range - Electric, Stainless Steel Appliances, Washer, Water Heater
Furnishings No
Fireplace N
Appliance Built-In Microwave, Dishwasher, Disposal, Dryer, Oven/Range - Electric, Stainless Steel Appliances, Washer, Water Heater
Heat Source Natural Gas
Laundry Dryer In Unit, Washer In Unit
Exterior
Fence Board
Utilities Available Cable TV, Phone
Amenities Available Baseball Field, Basketball Courts, Bike Trail, Common Grounds, Community Center, Jog/Walk Path, Picnic Area, Pool - Outdoor, Pool Mem Avail, Reserved/Assigned Parking, Tot Lots/Playground
Water Access N
View Trees/Woods
Accessibility None, 32\"+ wide Doors, 36\"+ wide Halls
Road Frontage City/County
Garage N
Building
Story 3
Sewer Public Sewer
Water Public
Architectural Style Traditional
Level or Stories 3
Additional Building Above Grade, Below Grade
Structure Type Dry Wall
New Construction N
Schools
School District Fairfax County Public Schools
Others
HOA Fee Include Common Area Maintenance,Management,Parking Fee,Pool(s),Recreation Facility,Reserve Funds,Road Maintenance,Sewer,Snow Removal,Trash
Senior Community No
Tax ID 0113 13070051
Ownership Fee Simple
SqFt Source Assessor
Acceptable Financing Cash, Conventional, FHA, VA, VHDA
Horse Property N
Listing Terms Cash, Conventional, FHA, VA, VHDA
Financing Cash,Conventional,FHA,VA,VHDA
Special Listing Condition Standard
Read Less Info
Want to know what your home might be worth? Contact us for a FREE valuation!

Our team is ready to help you sell your home for the highest possible price ASAP

GET MORE INFORMATION
Associate Broker/Realtor | Lic# 0225209708

