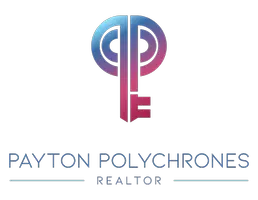
4 Beds
5 Baths
6,193 SqFt
4 Beds
5 Baths
6,193 SqFt
Key Details
Property Type Single Family Home
Sub Type Detached
Listing Status Active
Purchase Type For Sale
Square Footage 6,193 sqft
Price per Sqft $205
Subdivision Falconaire
MLS Listing ID VALO2108994
Style Colonial
Bedrooms 4
Full Baths 4
Half Baths 1
HOA Fees $98/mo
HOA Y/N Y
Abv Grd Liv Area 4,460
Year Built 2016
Annual Tax Amount $10,069
Tax Year 2025
Lot Size 3.500 Acres
Acres 3.5
Property Sub-Type Detached
Source BRIGHT
Property Description
Meticulously maintained and thoughtfully upgraded with over $120,000 in enhancements, the home showcases refined craftsmanship and elegant design throughout. Recent updates include a custom Trex deck and stamped concrete patio, color-changing Trimlights, extended hardwood flooring, designer stair railings, plush new carpeting, a garage heater, custom storage shed, privacy tree line, fresh paint, and upgraded lighting that elevates every room.
The stately brick façade opens to a light-filled foyer accented by tall ceilings, decorative moldings, and wide-plank hardwood floors that continue through much of the main level. Formal living and dining rooms sit just off the entry—each with large windows, crown molding, and graceful proportions ideal for entertaining. A private main-level office with custom built-ins and floor-to-ceiling windows offers beautiful natural light and views of the surrounding landscape.
At the heart of the home, the gourmet kitchen features stainless steel appliances, granite countertops, double wall ovens, a large center island, tile backsplash, and abundant cabinetry. A spacious breakfast area adjoins the kitchen and opens directly to the family room, where a gas fireplace and custom millwork create an inviting centerpiece for gatherings. French doors lead to the expansive Trex deck with dual staircases that descend to the stamped patio, firepit, and tranquil, tree-lined backyard.
Upstairs, the grand primary suite provides a luxurious retreat with a tray ceiling sitting area, recessed lighting, and a generous walk-in closet. The spa-inspired bath offers dual vanities, a soaking tub, and a beautifully tiled walk-in shower with frosted glass enclosure. A junior suite with private bath, two additional bedrooms, and a third full bathroom complete the upper level, all featuring plush new carpeting and ample closet space.
The finished walk-out lower level extends the home's living area with a custom wet bar, built-in shelving, accent wall refacing, and a vast recreation room perfect for entertaining. This level also includes a full bath and a large open area easily convertible to a fifth bedroom, gym, or media space.
Outdoors, enjoy the peaceful ambiance of the property's 3.5-acre setting, framed by mature trees and manicured landscaping. Whether hosting gatherings on the patio, relaxing on the deck, or simply taking in the views, every element was designed to blend comfort with natural beauty.
Conveniently located near Route 7 and the Dulles Greenway, 42719 Prairie Merlin Court provides easy access to local vineyards, boutique shopping, fine dining, and top-rated Loudoun County schools. Experience the perfect balance of luxury, privacy, and countryside charm in this one-of-a-kind Falconaire estate.
Location
State VA
County Loudoun
Zoning AR1
Rooms
Other Rooms Dining Room, Primary Bedroom, Sitting Room, Bedroom 2, Bedroom 3, Bedroom 4, Kitchen, Family Room, Foyer, Breakfast Room, Great Room, Mud Room, Office, Storage Room, Media Room, Bathroom 2, Bathroom 3, Primary Bathroom, Full Bath, Half Bath
Basement Full
Interior
Hot Water Propane
Heating Forced Air
Cooling Central A/C
Flooring Hardwood, Tile/Brick, Carpet
Fireplaces Number 1
Inclusions Garage Heater
Fireplace Y
Heat Source Propane - Owned
Exterior
Parking Features Garage - Side Entry, Inside Access, Garage Door Opener
Garage Spaces 3.0
Water Access N
Roof Type Shingle
Accessibility None
Attached Garage 3
Total Parking Spaces 3
Garage Y
Building
Story 3
Foundation Other
Above Ground Finished SqFt 4460
Sewer On Site Septic
Water Private, Well
Architectural Style Colonial
Level or Stories 3
Additional Building Above Grade, Below Grade
Structure Type Dry Wall,High,Cathedral Ceilings,Tray Ceilings
New Construction N
Schools
Elementary Schools Lucketts
Middle Schools Smart'S Mill
High Schools Tuscarora
School District Loudoun County Public Schools
Others
Senior Community No
Tax ID 138282410000
Ownership Fee Simple
SqFt Source 6193
Special Listing Condition Standard
Virtual Tour https://www.zillow.com/view-imx/46b154a5-0976-4d5d-b034-9a85ff1532cb?initialViewType=pano&utm_source=dashboard

GET MORE INFORMATION

Associate Broker/Realtor | Lic# 0225209708






