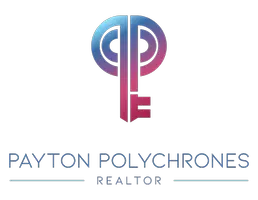
2 Beds
3 Baths
1,036 SqFt
2 Beds
3 Baths
1,036 SqFt
Open House
Sun Oct 19, 2:00pm - 4:00pm
Key Details
Property Type Townhouse
Sub Type Interior Row/Townhouse
Listing Status Active
Purchase Type For Sale
Square Footage 1,036 sqft
Price per Sqft $352
Subdivision Aspenwood
MLS Listing ID MDHW2060824
Style Colonial
Bedrooms 2
Full Baths 2
Half Baths 1
HOA Fees $81/mo
HOA Y/N Y
Abv Grd Liv Area 1,036
Year Built 1984
Available Date 2025-10-17
Annual Tax Amount $4,091
Tax Year 2024
Lot Size 1,524 Sqft
Acres 0.03
Property Sub-Type Interior Row/Townhouse
Source BRIGHT
Property Description
The main level features a bright kitchen with stainless steel appliances—including a brand new dishwasher—plus a spacious dining area and a cozy family room that opens to a large private deck, perfect for relaxing or entertaining.
Upstairs, you'll find two generously sized bedrooms and a full bath.
The finished lower level offers a versatile recreation room with recessed lighting and walk-out access to the fenced backyard with a storage shed. It can also serve as a third bedroom thanks to the full bathroom on this level.
Fresh, neutral paint throughout and numerous thoughtful updates make this home truly move-in ready. Conveniently located near shopping, Route 32, and I-95—just minutes from Columbia and Fort Meade.
Don't miss this one—schedule your showing today and fall in love.
Location
State MD
County Howard
Zoning RSA8
Rooms
Basement Fully Finished, Full, Outside Entrance, Rear Entrance, Walkout Level
Interior
Hot Water Electric
Heating Heat Pump(s)
Cooling Central A/C
Flooring Carpet, Ceramic Tile, Laminate Plank
Equipment Built-In Range, Dishwasher, Disposal, Dryer, Exhaust Fan, Icemaker, Refrigerator, Range Hood, Stainless Steel Appliances, Stove, Washer, Water Heater
Fireplace N
Window Features Bay/Bow
Appliance Built-In Range, Dishwasher, Disposal, Dryer, Exhaust Fan, Icemaker, Refrigerator, Range Hood, Stainless Steel Appliances, Stove, Washer, Water Heater
Heat Source Electric
Laundry Basement
Exterior
Exterior Feature Deck(s), Patio(s)
Water Access N
Accessibility None
Porch Deck(s), Patio(s)
Garage N
Building
Story 3
Foundation Concrete Perimeter
Above Ground Finished SqFt 1036
Sewer Public Sewer
Water Public
Architectural Style Colonial
Level or Stories 3
Additional Building Above Grade, Below Grade
New Construction N
Schools
School District Howard County Public Schools
Others
Pets Allowed Y
HOA Fee Include Common Area Maintenance,Management,Snow Removal
Senior Community No
Tax ID 1406480888
Ownership Fee Simple
SqFt Source 1036
Security Features Carbon Monoxide Detector(s),Smoke Detector
Acceptable Financing Cash, FHA, Conventional, VA
Horse Property N
Listing Terms Cash, FHA, Conventional, VA
Financing Cash,FHA,Conventional,VA
Special Listing Condition Standard
Pets Allowed Case by Case Basis

GET MORE INFORMATION

Associate Broker/Realtor | Lic# 0225209708






