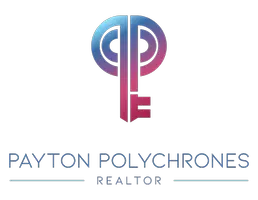
5 Beds
4 Baths
3,698 SqFt
5 Beds
4 Baths
3,698 SqFt
Open House
Sat Oct 11, 2:00pm - 4:00pm
Sun Oct 12, 2:00pm - 4:00pm
Key Details
Property Type Single Family Home
Sub Type Detached
Listing Status Coming Soon
Purchase Type For Sale
Square Footage 3,698 sqft
Price per Sqft $297
Subdivision Sycamore Lakes
MLS Listing ID VAFX2273354
Style Colonial
Bedrooms 5
Full Baths 3
Half Baths 1
HOA Fees $136/mo
HOA Y/N Y
Abv Grd Liv Area 2,470
Year Built 1994
Available Date 2025-10-10
Annual Tax Amount $10,207
Tax Year 2025
Lot Size 8,898 Sqft
Acres 0.2
Property Sub-Type Detached
Source BRIGHT
Property Description
Welcome to 2410 Dakota Lakes Drive, a beautifully maintained and extensively updated home in the highly sought-after Sycamore Lakes community of Herndon, Virginia. This elegant colonial offers a perfect blend of comfort, style, and modern functionality, with nearly 3,700 finished square feet of refined living space. Situated in the acclaimed Floris / Rachel Carson / South Lakes school pyramid, this residence combines luxury living with convenience and community charm.
Step inside to find a bright, open floor plan filled with natural light, highlighted by new flooring throughout all levels (2025) and freshly updated finishes. The welcoming foyer leads into a spacious living and dining area, ideal for entertaining guests or hosting family gatherings. The gourmet kitchen, renovated in 2017, is the heart of the home — featuring sleek granite countertops, stainless steel appliances, a large center island, and plenty of cabinetry. Adjacent to the kitchen, the family room includes a cozy fireplace and views of the backyard, creating a perfect space for relaxing evenings.
The upper level offers generously sized bedrooms, including a luxurious primary suite with a fully remodeled spa-style bathroom (2025) showcasing high-end tile, modern fixtures, and a soaking tub. Additional bedrooms are bright and spacious, with a beautifully updated kids' bathroom (2018) offering both functionality and modern design.
The finished walk-out basement is an entertainer's dream — featuring a custom wet bar (2018), home theater system (2018), and 5.1 surround sound on three levels, providing the ultimate entertainment experience. The basement also includes a remodeled full bath, offering comfort and flexibility for guests or extended family.
This home has been meticulously upgraded with over $178,000 in improvements, ensuring peace of mind and long-term value for the next owner.
Major Improvements & Updates
Exterior:
• New roof (2017)
• New garage doors (2025)
• New rear fence (2025)
Systems & Utilities:
• New HVAC system (2018)
• New water heater (2022)
• New sump pump (2019)
Flooring:
• New main level flooring (2025)
• New upper level flooring (2025)
• New basement flooring (2017)
• New stair flooring (2019)
Kitchen & Bathrooms:
• Complete kitchen renovation (2017)
• Powder room renovation (2017)
• Master bathroom remodel (2025)
• Kids' bathroom remodel (2018)
• Basement bathroom remodel (2018)
Appliances & Fixtures:
• Stainless steel appliances (2015)
• New wooden blinds on all levels (2025)
Basement & Entertainment:
• Custom basement bar (2018)
• Home theater system (2018)
• 5.1 surround system on three levels (2018)
Outside, enjoy a beautifully landscaped yard with a new privacy fence, a peaceful setting, and a community that offers walking trails, playgrounds, and open common areas. The Sycamore Lakes neighborhood is known for its charm, curb appeal, and convenient proximity to shopping, dining, and entertainment options in Herndon and Reston.
Commuters will love the easy access to Route 28, the Dulles Toll Road, Dulles International Airport, and the Silver Line Metro's Innovation Center station (approximately 4 miles away).
Every detail of this home has been thoughtfully updated to provide a move-in-ready experience that feels brand new. With extensive upgrades, a functional layout, and unbeatable location, 2410 Dakota Lakes Drive offers the perfect blend of luxury and lifestyle in one of Northern Virginia's most desirable communities.
Location
State VA
County Fairfax
Zoning 131
Rooms
Basement Fully Finished, Full, Heated, Improved, Interior Access, Outside Entrance, Walkout Level, Windows
Interior
Interior Features Bathroom - Soaking Tub, Bathroom - Walk-In Shower, Ceiling Fan(s), Dining Area, Family Room Off Kitchen, Floor Plan - Open, Formal/Separate Dining Room, Kitchen - Eat-In, Kitchen - Island, Kitchen - Table Space, Pantry, Primary Bath(s), Recessed Lighting, Sound System, Upgraded Countertops, Walk-in Closet(s), Wet/Dry Bar, Window Treatments, Wood Floors
Hot Water Natural Gas
Cooling Central A/C, Ceiling Fan(s)
Fireplaces Number 1
Fireplaces Type Fireplace - Glass Doors, Insert
Equipment Built-In Microwave, Dishwasher, Disposal, Dryer, Exhaust Fan, Icemaker, Oven/Range - Gas, Stainless Steel Appliances, Washer, Water Heater
Fireplace Y
Window Features Double Pane
Appliance Built-In Microwave, Dishwasher, Disposal, Dryer, Exhaust Fan, Icemaker, Oven/Range - Gas, Stainless Steel Appliances, Washer, Water Heater
Heat Source Natural Gas
Laundry Has Laundry, Main Floor
Exterior
Parking Features Garage Door Opener, Garage - Front Entry, Inside Access, Additional Storage Area
Garage Spaces 2.0
Fence Rear
Water Access N
Accessibility None
Attached Garage 2
Total Parking Spaces 2
Garage Y
Building
Lot Description Landscaping, No Thru Street
Story 3
Foundation Concrete Perimeter
Above Ground Finished SqFt 2470
Sewer Public Sewer
Water Public
Architectural Style Colonial
Level or Stories 3
Additional Building Above Grade, Below Grade
Structure Type 9'+ Ceilings,Dry Wall
New Construction N
Schools
School District Fairfax County Public Schools
Others
Senior Community No
Tax ID 0252 16 0047
Ownership Fee Simple
SqFt Source 3698
Special Listing Condition Standard

GET MORE INFORMATION

Associate Broker/Realtor | Lic# 0225209708

