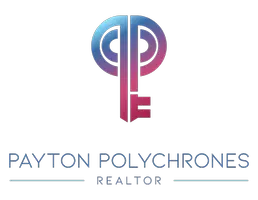
3 Beds
2 Baths
1,188 SqFt
3 Beds
2 Baths
1,188 SqFt
Open House
Sat Oct 04, 12:00pm - 3:00pm
Key Details
Property Type Single Family Home
Sub Type Detached
Listing Status Active
Purchase Type For Sale
Square Footage 1,188 sqft
Price per Sqft $324
Subdivision Briarwood
MLS Listing ID MDCH2047104
Style Ranch/Rambler
Bedrooms 3
Full Baths 2
HOA Y/N N
Abv Grd Liv Area 1,188
Year Built 1978
Annual Tax Amount $4,328
Tax Year 2024
Lot Size 0.368 Acres
Acres 0.37
Property Sub-Type Detached
Source BRIGHT
Property Description
Inside, abundant natural light pours through the vaulted ceilings of the living, dining, and kitchen areas, filling the main level with an airy sense of openness. The living room offers a relaxing retreat at the center of the home, flowing effortlessly into the dining area where sliding doors open to the deck—perfect for dining al fresco, entertaining guests, or simply enjoying views of the spacious backyard. The updated kitchen is as functional as it is stylish, with white cabinetry, stainless steel appliances, a breakfast bar, and plenty of counter space, making it a natural gathering place for family and friends.
The primary bedroom provides a quiet sanctuary with its own private bath featuring a walk-in shower. Two additional bedrooms share a full hall bath and offer flexible options for family, guests, or a home office.
Outdoor living is equally inviting, with the deck overlooking a backyard that offers endless opportunities for gatherings, play, or quiet evenings in the open air. The large corner lot provides plenty of room to enjoy the outdoors in every season.
Adding to its appeal, this property comes with no HOA, giving you the freedom to truly make the home and outdoor spaces your own without restrictive covenants.
Briarwood offers a welcoming community setting while keeping you close to everyday conveniences. Commuters will appreciate quick access to Route 301 and Route 5 for effortless travel to Washington, D.C., Joint Base Andrews, and Northern Virginia. Local attractions include the Indian Head Rail Trail, perfect for biking and nature walks, as well as Chapel Point State Park and Chapman State Park with hiking, fishing, and riverfront views. History lovers will enjoy exploring the Dr. Samuel A. Mudd House and the Thomas Stone National Historic Site, while weekend outings can be spent sampling local flavors at Patuxent Brewing Company or relaxing with a glass at Robin Hill Farm & Vineyards.
This is a home that welcomes you in, surrounds you with comfort, and invites you to enjoy both the everyday moments and the special occasions in a setting designed to be cherished.
Location
State MD
County Charles
Zoning RM
Rooms
Other Rooms Living Room, Primary Bedroom, Bedroom 2, Bedroom 3, Kitchen, Foyer, Laundry, Bathroom 2, Primary Bathroom
Main Level Bedrooms 3
Interior
Interior Features Ceiling Fan(s), Carpet, Bathroom - Stall Shower, Bathroom - Tub Shower, Combination Dining/Living, Dining Area, Entry Level Bedroom, Breakfast Area, Primary Bath(s), Upgraded Countertops, Window Treatments, Other
Hot Water Electric
Heating Heat Pump(s), Forced Air
Cooling Central A/C, Ceiling Fan(s)
Flooring Luxury Vinyl Plank
Equipment Exhaust Fan, Disposal, Refrigerator, Icemaker, Oven/Range - Electric, Washer, Dryer
Furnishings No
Fireplace N
Window Features Double Pane,Screens
Appliance Exhaust Fan, Disposal, Refrigerator, Icemaker, Oven/Range - Electric, Washer, Dryer
Heat Source Electric
Laundry Main Floor, Washer In Unit, Dryer In Unit
Exterior
Exterior Feature Deck(s)
Parking Features Garage - Front Entry, Garage Door Opener, Inside Access
Garage Spaces 4.0
Water Access N
Roof Type Shingle
Accessibility None
Porch Deck(s)
Road Frontage City/County
Attached Garage 1
Total Parking Spaces 4
Garage Y
Building
Lot Description Corner
Story 1
Foundation Permanent
Above Ground Finished SqFt 1188
Sewer Public Sewer
Water Public
Architectural Style Ranch/Rambler
Level or Stories 1
Additional Building Above Grade, Below Grade
Structure Type Vaulted Ceilings
New Construction N
Schools
Elementary Schools Berry
Middle Schools Theodore G. Davis
High Schools North Point
School District Charles County Public Schools
Others
Pets Allowed Y
Senior Community No
Tax ID 0906087876
Ownership Fee Simple
SqFt Source 1188
Security Features Smoke Detector
Horse Property N
Special Listing Condition Standard
Pets Allowed No Pet Restrictions
Virtual Tour https://www.zillow.com/view-imx/7cbde079-2b6b-48e5-ad20-7712309e4ddf?wl=true&setAttribution=mls&initialViewType=pano

GET MORE INFORMATION

Associate Broker/Realtor | Lic# 0225209708






