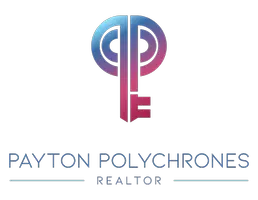
1 Bed
1 Bath
754 SqFt
1 Bed
1 Bath
754 SqFt
Open House
Sun Oct 05, 1:00pm - 3:00pm
Key Details
Property Type Condo
Sub Type Condo/Co-op
Listing Status Active
Purchase Type For Sale
Square Footage 754 sqft
Price per Sqft $431
Subdivision Savoy At Reston Town Center
MLS Listing ID VAFX2266508
Style Contemporary
Bedrooms 1
Full Baths 1
Condo Fees $466/mo
HOA Y/N N
Abv Grd Liv Area 754
Year Built 2004
Annual Tax Amount $3,927
Tax Year 2025
Property Sub-Type Condo/Co-op
Source BRIGHT
Property Description
Open-concept layout with abundant natural light, Hardwood floors throughout the main living area,
A Gourmet kitchen with maple cabinetry, granite countertops, and stainless steel appliances, a Generous living & dining area – ideal for entertaining or relaxing, a Dedicated work-from-home space with built-in desk, an Oversized bedroom that easily fits a king-size bed, a Stylish full bath with a granite-topped vanity, tub & shower combo, and a Full-size washer & dryer in the unit for added convenience. Recent Upgrades include being freshly painted throughout in 2025, and a Newer HVAC and water heater system installed in 2023. Extra bonus is the assigned garage parking space located near the elevator for easy access. Community Amenities at The Savoy include:
a Fully equipped fitness center, a Game room and media lounge, a Meeting room and computer center, and a Private outdoor courtyard with gazebo and seating areas. Step outside your door and enjoy Reston Town Centers' premier shopping, award-winning dining, and year-round entertainment. From summer concerts and art festivals to ice skating and holiday parades, there's always something to enjoy. Perfect for commuters: Just a short walk to the RTC Metro Station, Easy access to Dulles Toll Road (267), I-66, and downtown DC, and Under 10 minutes to Dulles International Airport
Luxury, lifestyle, and location — your perfect Reston condo awaits at The Savoy!
Location
State VA
County Fairfax
Zoning 370
Rooms
Other Rooms Living Room, Dining Room, Primary Bedroom, Kitchen, Primary Bathroom
Main Level Bedrooms 1
Interior
Interior Features Bathroom - Tub Shower, Built-Ins, Carpet, Ceiling Fan(s), Combination Dining/Living, Crown Moldings, Dining Area, Entry Level Bedroom, Family Room Off Kitchen, Floor Plan - Open, Primary Bath(s), Recessed Lighting, Upgraded Countertops, Walk-in Closet(s), Wood Floors
Hot Water Natural Gas
Heating Central, Forced Air
Cooling Central A/C, Ceiling Fan(s)
Flooring Hardwood, Ceramic Tile, Carpet
Equipment Built-In Microwave, Dishwasher, Disposal, Dryer - Electric, Exhaust Fan, Icemaker, Oven - Self Cleaning, Oven/Range - Gas, Refrigerator, Stainless Steel Appliances, Washer, Water Heater
Fireplace N
Window Features Vinyl Clad
Appliance Built-In Microwave, Dishwasher, Disposal, Dryer - Electric, Exhaust Fan, Icemaker, Oven - Self Cleaning, Oven/Range - Gas, Refrigerator, Stainless Steel Appliances, Washer, Water Heater
Heat Source Natural Gas
Laundry Main Floor, Washer In Unit, Dryer In Unit
Exterior
Parking Features Underground
Garage Spaces 1.0
Parking On Site 1
Utilities Available Natural Gas Available, Electric Available, Water Available
Amenities Available Common Grounds, Concierge, Elevator, Exercise Room, Game Room, Meeting Room, Party Room, Pool - Outdoor, Reserved/Assigned Parking
Water Access N
Accessibility Level Entry - Main, No Stairs
Total Parking Spaces 1
Garage Y
Building
Story 1
Unit Features Garden 1 - 4 Floors
Foundation Slab
Sewer Public Sewer
Water Public
Architectural Style Contemporary
Level or Stories 1
Additional Building Above Grade, Below Grade
Structure Type 9'+ Ceilings
New Construction N
Schools
Elementary Schools Lake Anne
Middle Schools Hughes
High Schools South Lakes
School District Fairfax County Public Schools
Others
Pets Allowed Y
HOA Fee Include Common Area Maintenance,Custodial Services Maintenance,Ext Bldg Maint,Insurance,Lawn Maintenance,Management,Pool(s),Reserve Funds,Sewer,Snow Removal,Trash,Water
Senior Community No
Tax ID 0171 30 0378
Ownership Condominium
SqFt Source 754
Acceptable Financing Conventional, FHA, VA, Cash
Listing Terms Conventional, FHA, VA, Cash
Financing Conventional,FHA,VA,Cash
Special Listing Condition Standard
Pets Allowed Cats OK, Dogs OK

GET MORE INFORMATION

Associate Broker/Realtor | Lic# 0225209708






