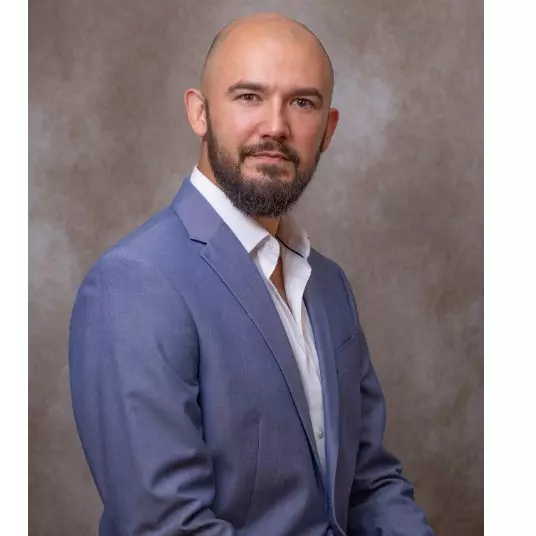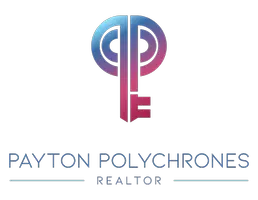
5 Beds
4 Baths
3,570 SqFt
5 Beds
4 Baths
3,570 SqFt
Open House
Sun Sep 28, 1:00pm - 3:00pm
Key Details
Property Type Single Family Home
Sub Type Detached
Listing Status Active
Purchase Type For Sale
Square Footage 3,570 sqft
Price per Sqft $163
Subdivision Summerwood
MLS Listing ID VAST2043104
Style Traditional
Bedrooms 5
Full Baths 3
Half Baths 1
HOA Y/N N
Abv Grd Liv Area 2,394
Year Built 1997
Annual Tax Amount $4,727
Tax Year 2025
Lot Size 0.260 Acres
Acres 0.26
Property Sub-Type Detached
Source BRIGHT
Property Description
The upper level features four generously sized bedrooms, including a luxurious primary bedroom with a walk-in closet and a spa-like bathroom with a new quartz countertop and sink (2023)—a serene retreat to start and end your day.
The finished lower level offers incredible versatility, featuring a large bedroom, full bathroom, and a sliding glass door to the backyard—perfect for a potential in-law suite, guest retreat, or entertainment space. Whether it's hosting friends, creating a home gym, or simply enjoying private family space, this level adapts to your lifestyle.
Throughout the home, thoughtful upgrades elevate both style and functionality. Enjoy a modernized kitchen and bathrooms, a refinished deck (2025), a refinished concrete porch (2025), and an updated office with built-in bookshelves (2025)—ideal for working from home or a cozy study nook.
Step outside to a deck that backs to mature, private trees, with dual access points to the backyard, offering a perfect backdrop for summer barbecues, morning coffee, or quiet evening relaxation. Inside, a bright family room with sliding doors to the deck, a wood-burning fireplace, a practical mud/laundry room, and ample storage complete this home.
Enjoy nearby parks, walking trails, and schools, plus easy access to shopping, dining, and commuter routes. And just a short drive away, Aquia Landing offers walking trails and beach access—a perfect spot for weekend adventures and outdoor fun.
This home feels brand new and move-in ready, with every detail thoughtfully designed for comfort, convenience, and style. Don't miss your chance to make it yours—schedule a showing today and imagine the memories you'll create here!
Location
State VA
County Stafford
Zoning R1
Rooms
Basement Interior Access, Fully Finished, Daylight, Full
Interior
Interior Features Breakfast Area, Ceiling Fan(s), Family Room Off Kitchen, Primary Bath(s), Walk-in Closet(s), Window Treatments, Wood Floors
Hot Water Electric
Heating Central
Cooling Central A/C
Equipment Built-In Microwave, Dishwasher, Disposal, Dryer, Exhaust Fan, Oven/Range - Electric, Refrigerator, Stainless Steel Appliances, Stove, Washer, Water Heater
Fireplace N
Appliance Built-In Microwave, Dishwasher, Disposal, Dryer, Exhaust Fan, Oven/Range - Electric, Refrigerator, Stainless Steel Appliances, Stove, Washer, Water Heater
Heat Source Electric
Exterior
Parking Features Additional Storage Area, Garage Door Opener, Inside Access
Garage Spaces 2.0
Water Access N
Accessibility None
Attached Garage 2
Total Parking Spaces 2
Garage Y
Building
Story 2
Foundation Permanent
Sewer Public Septic
Water Public
Architectural Style Traditional
Level or Stories 2
Additional Building Above Grade, Below Grade
New Construction N
Schools
School District Stafford County Public Schools
Others
Senior Community No
Tax ID 30M2 2B 296
Ownership Fee Simple
SqFt Source 3570
Special Listing Condition Standard

GET MORE INFORMATION

Associate Broker/Realtor | Lic# 0225209708






