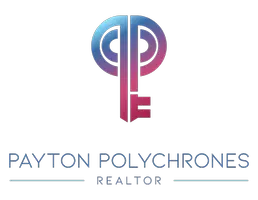
4 Beds
4 Baths
1,656 SqFt
4 Beds
4 Baths
1,656 SqFt
Open House
Sat Sep 20, 12:00pm - 4:00pm
Sun Sep 21, 1:00pm - 4:00pm
Key Details
Property Type Townhouse
Sub Type Interior Row/Townhouse
Listing Status Coming Soon
Purchase Type For Sale
Square Footage 1,656 sqft
Price per Sqft $344
Subdivision Winding Ridge
MLS Listing ID VAFX2263528
Style Colonial
Bedrooms 4
Full Baths 3
Half Baths 1
HOA Fees $239/qua
HOA Y/N Y
Year Built 1989
Available Date 2025-09-18
Annual Tax Amount $6,320
Tax Year 2025
Lot Size 1,720 Sqft
Acres 0.04
Property Sub-Type Interior Row/Townhouse
Source BRIGHT
Property Description
Major updates provide peace of mind, including a brand-new roofing(CURRENT ROOFING IS CEDAR SHAKE SINGLES, HOWEVER, THE REPLACEMENT ROOFING WILL BE THE REGULAR ASPHALT SHINGLES) which will be replaced. There is also a new dishwasher (09/2025), all new bathroom toilets, and a new primary bath tub. Hardwood flooring enhances the entry foyer, separate dining room, and the family/breakfast room.
The upper level offers three bedrooms and two full baths, all with vaulted or cathedral ceilings. Two skylights brighten the hallway and hallway bath, while a built-in counter with cabinets and a linen closet add storage. The spacious primary suite features two closets, shadow box details, and a laundry chute.
On the main level, the living room and separate dining room showcase crown molding, powder room and hardwood floors. The fully equipped kitchen includes a breakfast bar, pantry, and a convenient pass-thru to the family/breakfast room. The family/breakfast room has hardwood flooring and lead to an atrium door to the newly updated deck.
The lower level expands the home with a fourth bedroom and a third full bathroom. An atrium door with a storm door leads to the walkout patio and fenced rear yard, creating the perfect retreat for outdoor entertaining. The laundry/utility room includes convenient shelving. Sellers to provide free home warranty to the new owners! You don't want to miss this one!
***All room sizes are approximated.
Location
State VA
County Fairfax
Zoning 180
Rooms
Other Rooms Living Room, Dining Room, Primary Bedroom, Bedroom 2, Bedroom 3, Bedroom 4, Kitchen, Family Room, Foyer, Laundry, Bathroom 2, Bathroom 3, Primary Bathroom
Basement Fully Finished, Rear Entrance, Walkout Level
Interior
Interior Features Ceiling Fan(s), Formal/Separate Dining Room, Pantry, Floor Plan - Traditional, Skylight(s), Wainscotting, Laundry Chute, Window Treatments, Wood Floors, Crown Moldings
Hot Water Natural Gas
Heating Forced Air
Cooling Ceiling Fan(s), Central A/C
Flooring Carpet, Ceramic Tile, Hardwood, Laminated
Fireplaces Number 1
Fireplaces Type Brick, Fireplace - Glass Doors, Mantel(s)
Equipment Built-In Microwave, Built-In Range, Dishwasher, Disposal, Dryer, Icemaker, Oven - Single, Refrigerator, Washer, Oven/Range - Electric, Water Heater
Furnishings No
Fireplace Y
Window Features Double Pane,Atrium,Skylights
Appliance Built-In Microwave, Built-In Range, Dishwasher, Disposal, Dryer, Icemaker, Oven - Single, Refrigerator, Washer, Oven/Range - Electric, Water Heater
Heat Source Natural Gas
Laundry Basement
Exterior
Exterior Feature Brick, Patio(s)
Parking Features Garage - Front Entry
Garage Spaces 2.0
Fence Fully, Rear
Utilities Available Under Ground, Cable TV Available
Water Access N
Accessibility None
Porch Brick, Patio(s)
Attached Garage 1
Total Parking Spaces 2
Garage Y
Building
Story 3
Foundation Concrete Perimeter, Slab
Sewer Public Sewer
Water Public
Architectural Style Colonial
Level or Stories 3
Additional Building Above Grade, Below Grade
Structure Type Vaulted Ceilings
New Construction N
Schools
Elementary Schools Centreville
Middle Schools Liberty
High Schools Centreville
School District Fairfax County Public Schools
Others
Pets Allowed Y
Senior Community No
Tax ID 0652 11 0079
Ownership Fee Simple
SqFt Source Estimated
Security Features Electric Alarm
Acceptable Financing Cash, Conventional, FHA, VA
Horse Property N
Listing Terms Cash, Conventional, FHA, VA
Financing Cash,Conventional,FHA,VA
Special Listing Condition Standard
Pets Allowed Cats OK, Dogs OK

GET MORE INFORMATION

Associate Broker/Realtor | Lic# 0225209708






