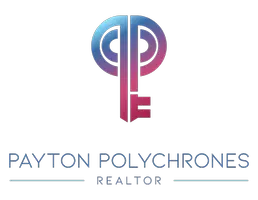
3 Beds
3 Baths
22,651 SqFt
3 Beds
3 Baths
22,651 SqFt
Key Details
Property Type Single Family Home
Sub Type Detached
Listing Status Coming Soon
Purchase Type For Sale
Square Footage 22,651 sqft
Price per Sqft $16
Subdivision None Available
MLS Listing ID PAYK2089536
Style Bi-level
Bedrooms 3
Full Baths 3
HOA Y/N N
Year Built 1980
Available Date 2025-09-12
Annual Tax Amount $3,973
Tax Year 2025
Lot Size 0.520 Acres
Acres 0.52
Property Sub-Type Detached
Source BRIGHT
Property Description
Inside: airy cathedral ceilings in the living/dining rooms; luxury plank flooring; a crisp white kitchen with shaker cabinetry, granite counters, and stainless appliances. Three stylish ceramic-tiled full baths. Major 2022 updates include windows, vinyl siding, exterior and garage doors, 16-SEER heat pump/central air, lighting/ceiling fans, and well pump. A 23x16 deck steps down to the fenced backyard—perfect for pets, play, and fall evenings. The rec room features its own mini-split for year-round comfort. With approximately 2,336 finished sq ft and an attached garage, you get the space you want with the big-ticket items already done. Compare the updates and location—this one stands out!
Location
State PA
County York
Area Warrington Twp (15249)
Zoning CONSERVATION
Rooms
Other Rooms Bedroom 2, Bedroom 3, Bedroom 1, Bathroom 1, Bathroom 2
Basement Daylight, Full, Heated
Main Level Bedrooms 3
Interior
Interior Features Bathroom - Walk-In Shower, Combination Dining/Living, Primary Bath(s)
Hot Water Electric
Heating Heat Pump(s)
Cooling Central A/C, Ductless/Mini-Split, Heat Pump(s)
Flooring Vinyl
Inclusions Pool table, washer and dryer, refrigerator, dishwasher, oven/range, microwave
Equipment Dishwasher, Disposal, Dryer, Microwave, Oven/Range - Electric, Washer
Furnishings No
Fireplace N
Window Features Double Hung
Appliance Dishwasher, Disposal, Dryer, Microwave, Oven/Range - Electric, Washer
Heat Source Electric
Laundry Lower Floor
Exterior
Exterior Feature Deck(s)
Parking Features Garage - Front Entry, Garage Door Opener, Inside Access
Garage Spaces 8.0
Fence Wrought Iron, Partially, Fully
Utilities Available Electric Available, Under Ground
Water Access N
Roof Type Rubber,Shingle
Street Surface Black Top
Accessibility 2+ Access Exits
Porch Deck(s)
Road Frontage Boro/Township
Attached Garage 2
Total Parking Spaces 8
Garage Y
Building
Lot Description Backs to Trees, Trees/Wooded
Story 2
Foundation Block
Sewer Approved System, Sub-Surface
Water Well
Architectural Style Bi-level
Level or Stories 2
Additional Building Above Grade, Below Grade
Structure Type Dry Wall
New Construction N
Schools
School District Northern York County
Others
Senior Community No
Tax ID 49-000-OE-0043-N0-00000
Ownership Fee Simple
SqFt Source Estimated
Acceptable Financing Cash, Conventional, FHA, Rural Development, USDA, VA
Horse Property N
Listing Terms Cash, Conventional, FHA, Rural Development, USDA, VA
Financing Cash,Conventional,FHA,Rural Development,USDA,VA
Special Listing Condition Standard

GET MORE INFORMATION

Associate Broker/Realtor | Lic# 0225209708






