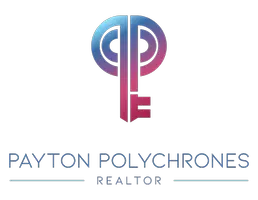
4 Beds
4 Baths
9,657 SqFt
4 Beds
4 Baths
9,657 SqFt
Key Details
Property Type Single Family Home
Sub Type Detached
Listing Status Coming Soon
Purchase Type For Sale
Square Footage 9,657 sqft
Price per Sqft $113
Subdivision Autumn Chase
MLS Listing ID VAFX2265846
Style Colonial
Bedrooms 4
Full Baths 3
Half Baths 1
HOA Fees $250/qua
HOA Y/N Y
Year Built 1998
Available Date 2025-09-25
Annual Tax Amount $11,855
Tax Year 2025
Lot Size 9,657 Sqft
Property Sub-Type Detached
Source BRIGHT
Property Description
Step inside to a warm and welcoming foyer that leads to a comfortable living room, dining room, and half bath. The bright and spacious kitchen has a big island, plenty of room for a table, and opens directly to the deck—perfect for family meals or summer barbecues. The family room, complete with a cozy gas fireplace, makes it easy to relax and spend time together.
Upstairs, the primary suite offers a large bedroom and bathroom with both a soaking tub and a separate shower. Three more bedrooms and a full hall bath provide plenty of space for family or guests.
The finished basement is a great bonus, with a big recreation room, a home office or possible extra bedroom, plus lots of storage space.
This home is in a fantastic location—just minutes to Kingstowne, Old Town, Metro, buses, and major commuter routes. Easy access to the Pentagon, Fort Belvoir, shopping, and dining means you'll have everything you need close by. The neighborhood has tennis courts, pickle ball courts and walking trails. The metro is less than one mile away. Come make this your home!
Location
State VA
County Fairfax
Zoning 304
Rooms
Other Rooms Living Room, Dining Room, Primary Bedroom, Bedroom 2, Bedroom 3, Kitchen, Family Room, Bedroom 1, Office, Recreation Room, Bathroom 3, Primary Bathroom, Half Bath
Basement Daylight, Full, Partially Finished
Interior
Interior Features Ceiling Fan(s), Family Room Off Kitchen, Floor Plan - Open, Kitchen - Eat-In, Kitchen - Island, Kitchen - Table Space, Pantry, Sprinkler System, Primary Bath(s)
Hot Water Natural Gas
Heating Forced Air
Cooling Central A/C
Fireplaces Number 1
Fireplaces Type Gas/Propane
Equipment Built-In Microwave, Dishwasher, Disposal, Dryer, Exhaust Fan, Humidifier, Oven/Range - Gas, Refrigerator, Washer
Fireplace Y
Appliance Built-In Microwave, Dishwasher, Disposal, Dryer, Exhaust Fan, Humidifier, Oven/Range - Gas, Refrigerator, Washer
Heat Source Natural Gas
Laundry Upper Floor
Exterior
Exterior Feature Deck(s)
Parking Features Garage - Front Entry, Garage Door Opener
Garage Spaces 2.0
Water Access N
Accessibility None
Porch Deck(s)
Attached Garage 2
Total Parking Spaces 2
Garage Y
Building
Story 3
Foundation Block, Slab
Sewer Public Sewer
Water Public
Architectural Style Colonial
Level or Stories 3
Additional Building Above Grade, Below Grade
New Construction N
Schools
Elementary Schools Franconia
Middle Schools Twain
High Schools Edison
School District Fairfax County Public Schools
Others
Pets Allowed Y
Senior Community No
Tax ID 0911 25 0067
Ownership Fee Simple
SqFt Source Estimated
Acceptable Financing Cash, Conventional, VA, FHA
Listing Terms Cash, Conventional, VA, FHA
Financing Cash,Conventional,VA,FHA
Special Listing Condition Standard
Pets Allowed No Pet Restrictions

GET MORE INFORMATION

Associate Broker/Realtor | Lic# 0225209708






