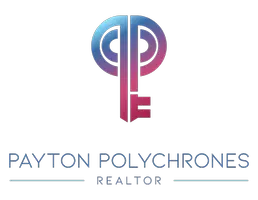
3 Beds
2 Baths
1,200 SqFt
3 Beds
2 Baths
1,200 SqFt
Open House
Sun Sep 14, 1:00pm - 3:00pm
Key Details
Property Type Condo
Sub Type Condo/Co-op
Listing Status Active
Purchase Type For Sale
Square Footage 1,200 sqft
Price per Sqft $266
Subdivision None Available
MLS Listing ID PABU2095830
Style Side-by-Side,Traditional
Bedrooms 3
Full Baths 1
Half Baths 1
HOA Y/N N
Year Built 1910
Annual Tax Amount $5,942
Tax Year 2025
Lot Dimensions 58.00 x 142.00
Property Sub-Type Condo/Co-op
Source BRIGHT
Property Description
Welcome to 616 W Walnut Street, a delightful twin condo located in the vibrant community of Perkasie Borough. This well-maintained home blends character with modern convenience, offering hardwood floors, and beautiful living spaces.
The main level features a bright and inviting living room that flows into a charming dining area and kitchen, creating a warm space for everyday living and entertaining. Upstairs, you'll find two comfortable bedrooms on the 2nd floor, complemented by a full bath. A finished third-floor Bedroom and bonus room provides the perfect retreat for a home office, playroom, or guest space.
The walk-out basement offers additional storage and potential for a workshop, gym, or hobby area. Relax on the front porch, ideal for relaxing or enjoying time with friends and family people watching in the heart of Perkasie. This home is within walking distance of local shops, dining, parks, and community events, giving you the perfect blend of small-town charm and convenience.
Don't miss this opportunity to own a charming home in one of Bucks County's most desirable small towns!
Location
State PA
County Bucks
Area Perkasie Boro (10133)
Zoning CZ
Rooms
Other Rooms Living Room, Dining Room, Bedroom 2, Bedroom 3, Kitchen, Basement, Bedroom 1, Laundry, Bonus Room, Full Bath, Half Bath
Basement Unfinished, Outside Entrance, Rear Entrance, Walkout Level
Interior
Interior Features Bathroom - Tub Shower, Ceiling Fan(s), Carpet, Floor Plan - Traditional, Wood Floors
Hot Water Natural Gas
Heating Radiator
Cooling None
Inclusions Washer, Dryer Refrigerator
Fireplace N
Heat Source Natural Gas
Laundry Basement
Exterior
Exterior Feature Porch(es)
Amenities Available None
Water Access N
Accessibility None
Porch Porch(es)
Garage N
Building
Story 3
Foundation Block, Stone
Sewer Public Sewer
Water Public
Architectural Style Side-by-Side, Traditional
Level or Stories 3
Additional Building Above Grade, Below Grade
New Construction N
Schools
High Schools Pennridge
School District Pennridge
Others
Pets Allowed Y
HOA Fee Include None
Senior Community No
Tax ID 33-005-097-001, PART OF PARENT PARCEL 33-005-097
Ownership Condominium
Acceptable Financing Cash, Conventional
Listing Terms Cash, Conventional
Financing Cash,Conventional
Special Listing Condition Standard
Pets Allowed No Pet Restrictions

GET MORE INFORMATION

Associate Broker/Realtor | Lic# 0225209708






