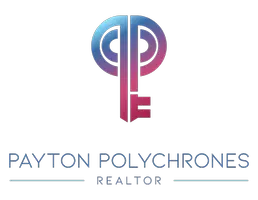1 Bed
1 Bath
774 SqFt
1 Bed
1 Bath
774 SqFt
Open House
Sat Sep 06, 2:00pm - 4:00pm
Sun Sep 07, 1:00pm - 3:00pm
Key Details
Property Type Condo
Sub Type Condo/Co-op
Listing Status Active
Purchase Type For Sale
Square Footage 774 sqft
Price per Sqft $542
Subdivision The Preston
MLS Listing ID VAAX2049412
Style Contemporary
Bedrooms 1
Full Baths 1
Condo Fees $575/mo
HOA Y/N N
Abv Grd Liv Area 774
Year Built 2003
Annual Tax Amount $3,785
Tax Year 2025
Property Sub-Type Condo/Co-op
Source BRIGHT
Property Description
Inside the unit, you'll find thoughtful upgrades throughout: updated flooring, 9 ft ceilings, and large windows that flood the space with natural light. The bedroom features a large closet and a private balcony—the perfect spot for morning coffee. A jetted bathtub provides spa-like relaxation, while the in-unit washer/dryer and smart light switches add everyday ease.
This home also comes with a designated garage parking spot and an extra storage unit, plus plenty of visitor parking for your guests. The building offers standout amenities, including an updated lobby, exercise room, bicycle storage, billiards room you can reserve for entertaining, and a rooftop deck with sweeping views.
The location is unmatched—just across from the new Potomac Yard Metro Station, with easy access to shopping, dining, and the upcoming VA Tech Innovation Campus. Outdoor enthusiasts will love being near Ruby Tucker Park, Four Mile Run Park, a kayak launch, and bike trails. You'll also enjoy quick connections to National Landing, Amazon HQ2, Del Ray, Old Town, The Pentagon, DCA Airport, and Washington, DC—plus food trucks and the Dash and A1X bus stops just steps away.
Don't miss the opportunity to own a home that offers modern style, exceptional amenities, and a prime Potomac Yard location!
Location
State VA
County Alexandria City
Zoning CRMU/M
Rooms
Main Level Bedrooms 1
Interior
Interior Features Bathroom - Jetted Tub, Ceiling Fan(s), Dining Area, Entry Level Bedroom, Floor Plan - Open, Recessed Lighting, Walk-in Closet(s), Window Treatments
Hot Water Electric
Heating Forced Air
Cooling Central A/C
Equipment Built-In Microwave, Dishwasher, Disposal, Dryer, Exhaust Fan, Icemaker, Oven/Range - Gas, Refrigerator, Stainless Steel Appliances, Washer, Water Heater
Fireplace N
Appliance Built-In Microwave, Dishwasher, Disposal, Dryer, Exhaust Fan, Icemaker, Oven/Range - Gas, Refrigerator, Stainless Steel Appliances, Washer, Water Heater
Heat Source Natural Gas
Laundry Dryer In Unit, Washer In Unit
Exterior
Parking Features Covered Parking, Inside Access, Underground
Garage Spaces 1.0
Parking On Site 1
Amenities Available Elevator, Exercise Room, Extra Storage, Reserved/Assigned Parking, Party Room
Water Access N
Accessibility None
Total Parking Spaces 1
Garage Y
Building
Story 1
Unit Features Mid-Rise 5 - 8 Floors
Sewer Public Sewer
Water Public
Architectural Style Contemporary
Level or Stories 1
Additional Building Above Grade, Below Grade
New Construction N
Schools
Elementary Schools Cora Kelly Magnet
Middle Schools George Washington
High Schools T.C. Williams
School District Alexandria City Public Schools
Others
Pets Allowed Y
HOA Fee Include Common Area Maintenance,Ext Bldg Maint,Management,Sewer,Snow Removal,Trash,Water
Senior Community No
Tax ID 50703640
Ownership Condominium
Special Listing Condition Standard
Pets Allowed Number Limit

GET MORE INFORMATION
Associate Broker/Realtor | Lic# 0225209708






