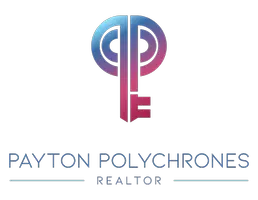6 Beds
5 Baths
250,034 SqFt
6 Beds
5 Baths
250,034 SqFt
Open House
Fri Sep 12, 6:00pm - 8:00pm
Sat Sep 13, 1:00pm - 3:00pm
Sun Sep 14, 1:00pm - 3:00pm
Key Details
Property Type Single Family Home
Sub Type Detached
Listing Status Coming Soon
Purchase Type For Sale
Square Footage 250,034 sqft
Price per Sqft $5
Subdivision Wellington
MLS Listing ID VALO2106340
Style Colonial
Bedrooms 6
Full Baths 5
HOA Y/N N
Abv Grd Liv Area 3,848
Year Built 2005
Available Date 2025-09-11
Annual Tax Amount $8,628
Tax Year 2025
Lot Size 5.740 Acres
Acres 5.74
Property Sub-Type Detached
Source BRIGHT
Property Description
Set on nearly six acres with no HOA, the property invites freedom and possibility. The home itself is generous in every sense—six bedrooms and five full baths provide space for family, guests, and multi-generational living. A thoughtful floorplan includes the option for a main-level in-law suite, while large windows and sun-kissed rooms capture views of the surrounding countryside. Hardwood floors, elegant trim, and a chef's kitchen with an oversized island and abundant cabinetry create an atmosphere that's equal parts comfortable and refined.
For those who dream of a place to keep horses, chickens, goats or simply enjoy wide-open land and gardening, the grounds deliver beautifully. A two-stall barn with tack room stands ready, while open pastures and neighboring trails make it easy to step into the equestrian lifestyle. Ride out directly into your own private acreage and enjoy local bridle paths, or make use of the nearby W&OD Trail for longer, scenic outings on gravel—whether for pleasure rides, trail schooling, or exploring the region.
Life at Elaine Place isn't just about the house, though—it's about the lifestyle it affords. Mornings can begin with coffee on the covered porch overlooking the kids playing, afternoons with a trail ride or a trip into town, and evenings gathered with family and friends on the deck under a canopy of stars. It's a home that balances elegance with practicality, privacy with accessibility, and everyday living with a touch of country magic.
Recent updates include a finished lower level with heated flooring, a wet bar, spa-like full bath, repainting of whole house and front porch, refinished main level hardwoods, new carpet in upper level, new flooring in upper level hall and "game room"/bedroom, new carpet on lower level stairs, both HVAC units, water softener, well pump, above ground pool and surrounding deck, front porch stairs, custom primary bedroom closet, and more!
Location
State VA
County Loudoun
Zoning AR1
Rooms
Other Rooms Bedroom 2, Bedroom 3, Bedroom 4, Bedroom 5, Bedroom 1, Bathroom 1, Bathroom 2, Bathroom 3
Basement Connecting Stairway, Daylight, Partial, Full, Fully Finished, Heated, Improved, Interior Access, Outside Entrance, Rear Entrance, Space For Rooms, Sump Pump, Walkout Stairs, Other
Interior
Interior Features Bathroom - Soaking Tub, Bathroom - Tub Shower, Bathroom - Walk-In Shower, Breakfast Area, Carpet, Ceiling Fan(s), Chair Railings, Crown Moldings, Family Room Off Kitchen, Floor Plan - Open, Formal/Separate Dining Room, Kitchen - Eat-In, Kitchen - Island, Pantry, Primary Bath(s), Recessed Lighting, Walk-in Closet(s), Water Treat System, Wine Storage, Wood Floors, Other
Hot Water Bottled Gas
Heating Central, Forced Air, Heat Pump(s), Humidifier
Cooling Ceiling Fan(s), Central A/C, Heat Pump(s)
Flooring Carpet, Ceramic Tile, Hardwood, Other
Fireplaces Number 1
Fireplaces Type Fireplace - Glass Doors, Gas/Propane
Inclusions fridge in garage, fixed shelves in garage, trampoline (if wanted), tv mounts
Equipment Built-In Range, Cooktop, Dishwasher, Disposal, Exhaust Fan, Microwave, Oven - Double, Oven - Wall, Oven/Range - Gas, Refrigerator, Stainless Steel Appliances, Water Dispenser, Water Heater
Fireplace Y
Window Features Double Pane,Vinyl Clad
Appliance Built-In Range, Cooktop, Dishwasher, Disposal, Exhaust Fan, Microwave, Oven - Double, Oven - Wall, Oven/Range - Gas, Refrigerator, Stainless Steel Appliances, Water Dispenser, Water Heater
Heat Source Propane - Leased, Electric
Laundry Upper Floor
Exterior
Exterior Feature Deck(s), Patio(s), Porch(es)
Parking Features Garage - Side Entry, Inside Access
Garage Spaces 3.0
Fence Board
Pool Above Ground, Other
Water Access N
View Garden/Lawn, Pasture, Trees/Woods
Accessibility None
Porch Deck(s), Patio(s), Porch(es)
Attached Garage 3
Total Parking Spaces 3
Garage Y
Building
Lot Description Landscaping, No Thru Street, Partly Wooded, Secluded, Stream/Creek
Story 2
Foundation Concrete Perimeter, Crawl Space
Sewer Septic < # of BR
Water Well
Architectural Style Colonial
Level or Stories 2
Additional Building Above Grade, Below Grade
Structure Type 2 Story Ceilings,9'+ Ceilings,Cathedral Ceilings
New Construction N
Schools
Elementary Schools Banneker
Middle Schools Blue Ridge
High Schools Loudoun Valley
School District Loudoun County Public Schools
Others
Pets Allowed Y
Senior Community No
Tax ID 496258964000
Ownership Fee Simple
SqFt Source Estimated
Security Features Carbon Monoxide Detector(s),Main Entrance Lock,Smoke Detector
Horse Property Y
Horse Feature Horses Allowed, Paddock
Special Listing Condition Standard
Pets Allowed No Pet Restrictions

GET MORE INFORMATION
Associate Broker/Realtor | Lic# 0225209708

