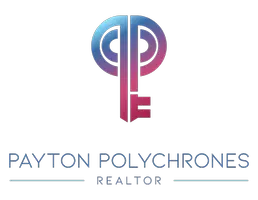1 Bed
1 Bath
936 SqFt
1 Bed
1 Bath
936 SqFt
Open House
Sun Sep 07, 2:00pm - 4:00pm
Key Details
Property Type Condo
Sub Type Condo/Co-op
Listing Status Active
Purchase Type For Sale
Square Footage 936 sqft
Price per Sqft $320
Subdivision Van Ness
MLS Listing ID DCDC2220616
Style Art Deco
Bedrooms 1
Full Baths 1
Condo Fees $1,046/mo
HOA Y/N N
Abv Grd Liv Area 936
Year Built 1967
Tax Year 2025
Property Sub-Type Condo/Co-op
Source BRIGHT
Property Description
Part of the iconic Van Ness Centre, this address is more than a home—it's a piece of Washington's mid-century story. Designed in the International Style and opened in the late 1960s, the complex quickly gained recognition, including in the Smithsonian's Best Addresses, for its full-service living, sweeping terraces, and unbeatable location just steps from the Metro and Rock Creek Park.
Unit 529 brings that legacy to life with thoughtful updates and an exceptionally spacious floor plan—larger than many two-bedrooms you'll find in the city. The remodeled eat-in kitchen features quartz countertops, abundant storage, and a Bosch dishwasher. The updated bathroom, warm parquet floors, and a flowing layout with generous living and dining areas create a sense of comfort and ease. The oversized bedroom offers abundant closet space and a view of the terrace, creating seamless indoor-outdoor living.
Life at Van Ness North means enjoying more than just a residence—it's a lifestyle. The building offers a 24-hour concierge, doorman, staffed package room, fitness center, sauna, library, meeting room, onsite maintenance, two large swimming pools, garage parking, visitor spaces, and extra storage. Even better, the monthly fee covers nearly everything: property tax, heat, A/C, gas, electric, water, and sewer.
Beyond the doors, everything you need is close by. Connecticut Avenue's restaurants and cafes—including several highly rated favorites—are just blocks away. Downtown Cleveland Park and the Politics & Prose area are also close by, and at the end of the block, you'll find Metro, Giant, and MOM's Organic Market. Around the corner are CVS and Calvert Woodley, and the Saturday farmer's market is just across Connecticut Avenue.
In a city where private outdoor space is a rarity, Unit 529 nearly doubles its interior square footage with its unusually generous terrace—a unique opportunity to own both a piece of Washington's architectural heritage and the convenience of modern city life.
Location
State DC
County Washington
Zoning RESIDENTIAL
Rooms
Main Level Bedrooms 1
Interior
Interior Features Dining Area, Upgraded Countertops, Primary Bath(s), Sauna, Floor Plan - Traditional
Hot Water Natural Gas
Heating Forced Air
Cooling Central A/C
Equipment Refrigerator, Built-In Microwave, Dishwasher, Disposal, Stove
Furnishings No
Fireplace N
Appliance Refrigerator, Built-In Microwave, Dishwasher, Disposal, Stove
Heat Source Natural Gas
Laundry Common
Exterior
Exterior Feature Patio(s)
Parking Features Basement Garage
Garage Spaces 1.0
Amenities Available Common Grounds, Concierge, Elevator, Exercise Room, Extra Storage, Party Room, Pool - Outdoor, Security
Water Access N
Accessibility Elevator
Porch Patio(s)
Total Parking Spaces 1
Garage Y
Building
Story 1
Unit Features Hi-Rise 9+ Floors
Sewer Public Sewer
Water Public
Architectural Style Art Deco
Level or Stories 1
Additional Building Above Grade
New Construction N
Schools
Elementary Schools Hearst
Middle Schools Deal
High Schools Wilson Senior
School District District Of Columbia Public Schools
Others
Pets Allowed N
HOA Fee Include Air Conditioning,Custodial Services Maintenance,Electricity,Ext Bldg Maint,Gas,Heat,Lawn Maintenance,Management,Insurance,Pool(s),Reserve Funds,Road Maintenance,Sewer,Snow Removal,Trash,Water
Senior Community No
Ownership Cooperative
Horse Property N
Special Listing Condition Standard

GET MORE INFORMATION
Associate Broker/Realtor | Lic# 0225209708






