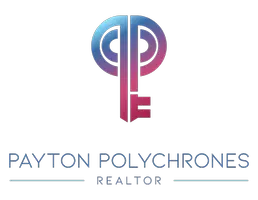3 Beds
2 Baths
1,196 SqFt
3 Beds
2 Baths
1,196 SqFt
Key Details
Property Type Single Family Home, Condo
Sub Type Unit/Flat/Apartment
Listing Status Active
Purchase Type For Rent
Square Footage 1,196 sqft
Subdivision Bryson At Woodland Park
MLS Listing ID VAFX2265202
Style Colonial
Bedrooms 3
Full Baths 2
HOA Y/N N
Abv Grd Liv Area 1,196
Year Built 2005
Available Date 2025-09-05
Property Sub-Type Unit/Flat/Apartment
Source BRIGHT
Property Description
Freshly painted and featuring brand-new flooring, the home boasts a modern kitchen with granite countertops, stainless steel appliances (including a new range and dishwasher), and a dining area ideal for entertaining. The spacious bedrooms provide generous closet space, while both full bathrooms showcase sleek, updated finishes. You'll also enjoy the ease of an in-unit washer and dryer with built-in storage, and a private balcony overlooking peaceful neighborhood views.
Three assigned garage spaces (300B, 324B, and 326B) are included—a rare find in this community. With recent upgrades such as a new HVAC system and water heater (2022), plus appliances replaced within the last three years, this home is truly move-in ready.
The pet-friendly community offers an impressive list of amenities: two sparkling swimming pools, a state-of-the-art fitness center, clubhouse, business center, concierge service, and enhanced gated security. Recent community renovations—including new roofing, restored walkways, exterior painting, and upgraded security gates—add even more value.
Perfectly situated, you're just steps from Harris Teeter, restaurants, shops, and fitness studios, with quick access to Herndon Metro Station, Reston Town Center, major highways, and Dulles Airport.
This condo checks every box—space, upgrades, amenities, and location. Schedule your tour today and discover why so many love calling Bryson at Woodland Park home.
Location
State VA
County Fairfax
Zoning 400
Rooms
Other Rooms Dining Room, Primary Bedroom, Bedroom 2, Kitchen, Foyer, Bedroom 1, Laundry, Bathroom 1
Main Level Bedrooms 3
Interior
Interior Features Ceiling Fan(s), Combination Dining/Living, Dining Area, Efficiency, Kitchen - Island, Bathroom - Soaking Tub, Window Treatments, Wood Floors
Hot Water Natural Gas, Other
Heating Forced Air
Cooling Ceiling Fan(s), Central A/C
Fireplaces Number 1
Equipment Built-In Microwave, Dishwasher, Disposal, Dryer, Dual Flush Toilets, Exhaust Fan, Oven/Range - Gas, Washer
Fireplace Y
Appliance Built-In Microwave, Dishwasher, Disposal, Dryer, Dual Flush Toilets, Exhaust Fan, Oven/Range - Gas, Washer
Heat Source Natural Gas
Exterior
Parking Features Covered Parking
Garage Spaces 3.0
Utilities Available Cable TV, Natural Gas Available, Electric Available, Water Available, Sewer Available
Amenities Available Common Grounds, Community Center, Concierge, Fitness Center, Gated Community, Pool - Outdoor, Picnic Area, Recreational Center, Swimming Pool
Water Access N
Accessibility None
Total Parking Spaces 3
Garage Y
Building
Story 1
Unit Features Garden 1 - 4 Floors
Sewer Public Sewer
Water Public
Architectural Style Colonial
Level or Stories 1
Additional Building Above Grade, Below Grade
New Construction N
Schools
Elementary Schools Lutie Lewis Coates
Middle Schools Carson
High Schools Westfield
School District Fairfax County Public Schools
Others
Pets Allowed N
HOA Fee Include Common Area Maintenance,Lawn Maintenance,Pool(s),Recreation Facility,Security Gate,Snow Removal,Trash
Senior Community No
Tax ID 0164 24100310
Ownership Other
Miscellaneous Grounds Maintenance,HOA/Condo Fee,Trash Removal

GET MORE INFORMATION
Associate Broker/Realtor | Lic# 0225209708






