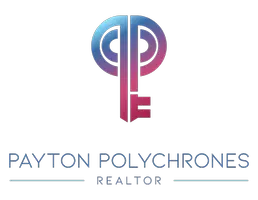4 Beds
2 Baths
13,939 SqFt
4 Beds
2 Baths
13,939 SqFt
Key Details
Property Type Single Family Home
Sub Type Detached
Listing Status Coming Soon
Purchase Type For Sale
Square Footage 13,939 sqft
Price per Sqft $27
Subdivision City Of Cambridge
MLS Listing ID MDDO2010466
Style Ranch/Rambler
Bedrooms 4
Full Baths 2
HOA Y/N N
Abv Grd Liv Area 1,900
Year Built 1949
Available Date 2025-09-05
Annual Tax Amount $3,629
Tax Year 2025
Lot Size 0.320 Acres
Acres 0.32
Property Sub-Type Detached
Source BRIGHT
Property Description
Green thumbs and garden lovers will thrive with a greenhouse and a fenced area for cultivating vegetables or vibrant flowers. With stunning landscaping and even an outdoor shower, this backyard retreat promises serenity and privacy.
Inside, you'll discover a warm, welcoming home. Gather by the living room's wood-burning fireplace, now featuring an energy-efficient woodstove insert, or create your perfect workspace in the light-filled sunroom—also an ideal spot for growing indoor plants. The open, inviting kitchen is a chef's dream, offering space for both family dinners and hosting friends.
For comfort and functionality, the first floor boasts hardwood flooring throughout, with two additional bedrooms and a full bathroom complementing the layout. Need more space? The second floor features two finished rooms perfect for a hobby area or an additional bedroom, alongside a convenient walk-in attic.
The home also excels in energy efficiency, with natural gas heating and central air conditioning. And the location couldn't be better—just a block away from Gerry Boyle Park at Great Marsh, where you can access the Choptank River via the public boat ramp. Enjoy fitness amenities at the YMCA down the street, or hit the Glasgow Tennis Courts nearby. A detached garage with alley access provides room for your projects and secure vehicle parking.
This incredible home is ready to welcome you with open arms, offering both comfort and opportunities to make every day extraordinary.
Location
State MD
County Dorchester
Zoning R-1
Rooms
Other Rooms Living Room, Primary Bedroom, Bedroom 2, Bedroom 3, Kitchen, Sun/Florida Room, Bathroom 2, Bonus Room, Primary Bathroom, Additional Bedroom
Main Level Bedrooms 3
Interior
Interior Features Bathroom - Walk-In Shower, Bathroom - Tub Shower, Ceiling Fan(s), Chair Railings, Combination Kitchen/Dining, Crown Moldings, Entry Level Bedroom, Floor Plan - Traditional, Pantry, Primary Bath(s), Stove - Wood, Walk-in Closet(s), WhirlPool/HotTub, Window Treatments, Wood Floors, Attic
Hot Water Instant Hot Water, Natural Gas
Heating Forced Air
Cooling Central A/C
Flooring Wood, Ceramic Tile
Fireplaces Number 1
Fireplaces Type Fireplace - Glass Doors, Wood, Insert
Inclusions Hot tub - 2023, Outdoor Shower, Work Bench in garage, Woodstove Insert, Portable AC unit on 2nd floor
Equipment Dishwasher, Dryer, Exhaust Fan, Microwave, Oven/Range - Gas, Range Hood, Refrigerator, Stainless Steel Appliances, Washer, Water Heater, Water Heater - High-Efficiency, Water Heater - Tankless
Furnishings No
Fireplace Y
Window Features Double Hung,Double Pane
Appliance Dishwasher, Dryer, Exhaust Fan, Microwave, Oven/Range - Gas, Range Hood, Refrigerator, Stainless Steel Appliances, Washer, Water Heater, Water Heater - High-Efficiency, Water Heater - Tankless
Heat Source Natural Gas
Laundry Has Laundry
Exterior
Exterior Feature Brick, Patio(s), Deck(s)
Parking Features Garage - Side Entry
Garage Spaces 3.0
Fence Partially, Privacy, Wood, Rear
Utilities Available Cable TV Available, Electric Available, Phone Available, Sewer Available, Water Available, Natural Gas Available
Water Access N
Roof Type Architectural Shingle
Accessibility None
Porch Brick, Patio(s), Deck(s)
Total Parking Spaces 3
Garage Y
Building
Lot Description Landscaping, Not In Development
Story 1.5
Foundation Crawl Space
Sewer Public Sewer
Water Public
Architectural Style Ranch/Rambler
Level or Stories 1.5
Additional Building Above Grade
New Construction N
Schools
Elementary Schools Sandy Hill
Middle Schools Maces Lane
High Schools Cambridge-South Dorchester
School District Dorchester County Public Schools
Others
Senior Community No
Tax ID 1007105320
Ownership Fee Simple
SqFt Source Estimated
Acceptable Financing Conventional, Cash, FHA, VA, USDA
Horse Property N
Listing Terms Conventional, Cash, FHA, VA, USDA
Financing Conventional,Cash,FHA,VA,USDA
Special Listing Condition Standard

GET MORE INFORMATION
Associate Broker/Realtor | Lic# 0225209708






