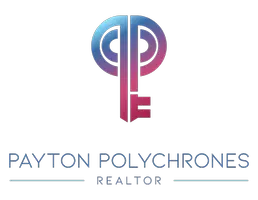5 Beds
6 Baths
5,763 SqFt
5 Beds
6 Baths
5,763 SqFt
Key Details
Property Type Single Family Home
Sub Type Detached
Listing Status Coming Soon
Purchase Type For Sale
Square Footage 5,763 sqft
Price per Sqft $329
Subdivision Waycroft - Woodlawn
MLS Listing ID VAAR2063190
Style Craftsman
Bedrooms 5
Full Baths 5
Half Baths 1
HOA Y/N N
Abv Grd Liv Area 2,910
Year Built 2025
Available Date 2025-09-24
Annual Tax Amount $8,276
Tax Year 2025
Lot Size 5,763 Sqft
Acres 0.13
Property Sub-Type Detached
Source BRIGHT
Property Description
Welcome to this brand-new, thoughtfully designed 5-bedroom, 5.5-bath home by Enhanced Homes, located in the sought-after Waycroft-Woodlawn neighborhood of Arlington. Offering over 4,000 finished square feet across four levels plus a 260 sqft one-car garage, this residence blends modern design with timeless craftsmanship.
The main level features an open-concept layout with white oak hardwood floors, a gourmet kitchen with oversized island, high-end appliances, and custom cabinetry. A dedicated home office and spacious family room create the ideal setting for both entertaining and everyday living.
Upstairs, you'll find three bedrooms and three full baths, including a luxurious owner's suite with spa-like bath and custom walk-in closet, along with a convenient upper-level laundry room. The versatile fourth-level loft includes a private bedroom or additional living space and a full bath, perfect as a guest suite, playroom, or second office.
The fully finished basement offers a spacious rec room, a large wet bar, fifth bedroom and full bath, and a convenient walk-up to the backyard.
Set on a 5,763 sqft lot, this home combines generous living space, a premier Arlington location, and the quality craftsmanship Enhanced Homes is known for.
Location
State VA
County Arlington
Zoning R-6
Rooms
Basement Fully Finished
Interior
Hot Water Natural Gas, Tankless
Cooling Central A/C
Heat Source Natural Gas
Exterior
Parking Features Garage - Front Entry
Garage Spaces 1.0
Water Access N
Roof Type Architectural Shingle
Accessibility None
Attached Garage 1
Total Parking Spaces 1
Garage Y
Building
Story 4
Foundation Other
Sewer Public Sewer
Water Public
Architectural Style Craftsman
Level or Stories 4
Additional Building Above Grade, Below Grade
New Construction Y
Schools
Elementary Schools Glebe
Middle Schools Swanson
High Schools Washington-Liberty
School District Arlington County Public Schools
Others
Senior Community No
Tax ID 07-006-286
Ownership Fee Simple
SqFt Source Estimated
Special Listing Condition Standard

GET MORE INFORMATION
Associate Broker/Realtor | Lic# 0225209708






