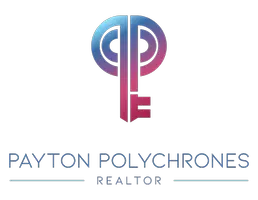5 Beds
5 Baths
4,310 SqFt
5 Beds
5 Baths
4,310 SqFt
Key Details
Property Type Single Family Home
Sub Type Detached
Listing Status Coming Soon
Purchase Type For Sale
Square Footage 4,310 sqft
Price per Sqft $348
Subdivision Hunters Pond
MLS Listing ID VAST2040984
Style Colonial
Bedrooms 5
Full Baths 4
Half Baths 1
HOA Fees $14/qua
HOA Y/N Y
Abv Grd Liv Area 4,310
Year Built 2002
Available Date 2025-07-30
Annual Tax Amount $8,958
Tax Year 2024
Lot Size 3.034 Acres
Acres 3.03
Property Sub-Type Detached
Source BRIGHT
Property Description
A Rare Blend of Elegance, Privacy, and Lifestyle – Designed to Impress
Step into a world of refined living at this stunning custom estate perched on a premium 3-acre corner lot in the sought-after Hunters Pond community. With over 5,400 sq ft of finished space and more than $270,000 in high-end upgrades, this home delivers the perfect balance of grandeur, comfort, and resort-style amenities.
From the moment you enter, you'll feel it, this is more than a home. This is a destination.
Estate Features:
Spectacular saltwater in-ground pool surrounded by stamped concrete and mature trees, ideal for luxury entertaining and private relaxation.
Gourmet kitchen with top-tier stainless-steel appliances, granite countertops, walk-in pantry, and bright breakfast room overlooking the scenic backyard.
Main-level primary suite with cozy gas fireplace, dual walk-in closets, spa-style bath with soaking tub and oversized glass shower.
Soaring two-story great room featuring custom millwork, fireplace, and oversized windows bathing the space in natural light.
Private home office with French doors, perfect for professionals or creatives.
Hand-scraped hardwood floors, designer lighting, and upscale finishes throughout.
Fully finished walk-out basement with 5th bedroom, full bath, second fireplace, rec room, gym space, game area, and direct access to the newly renovated patio and custom pergola.
Additional Highlights:
Oversized 2-car garage
Thoughtful hardscaping and durable upgrades inside and out
Corner lot offers added privacy and curb appeal in this exclusive community
Prime Stafford Location:
Located in Hunters Pond, a prestigious enclave known for luxury custom homes and wooded settings
Just minutes from I-95, US-1, VRE, commuter lots, shopping, dining, and top-rated Stafford County schools
This is not just a property, it's a lifestyle built for those who appreciate space, quality, and elegance. Whether entertaining by the pool, hosting holidays in grand fashion, or enjoying peaceful evenings in your retreat-like suite, 5 Small Bear Court is a rare offering that invites competition.
Private showings available by appointment. Full list of upgrades available on request. Pre-approval required for access.
Contact the listing agent today, homes like this are rarely available and highly sought-after.
Luxury. Prestige. Opportunity. Welcome Home.
PROOF OF PRE-APPROVAL REQUIRED TO TOUR.
GOING ACTIVE ON 7/30
Location
State VA
County Stafford
Zoning A1
Rooms
Basement Walkout Level
Main Level Bedrooms 1
Interior
Interior Features Bathroom - Walk-In Shower, Bar, Bathroom - Soaking Tub, Breakfast Area, Dining Area, Entry Level Bedroom, Floor Plan - Open, Kitchen - Gourmet, Kitchen - Island, Walk-in Closet(s), Window Treatments, Wood Floors
Hot Water 60+ Gallon Tank
Heating Other
Cooling None
Fireplaces Number 4
Inclusions Mini bar basement, smith machine and eliptical and treadmill, mini fridge basement, rubbers on gym floor, deck awning, lights on outside fence, movie theater projector/screen/receiver, garage cabinets-storage, all attached tv's
Equipment Built-In Microwave, Dishwasher, Disposal, Dryer, Stainless Steel Appliances, Washer
Fireplace Y
Appliance Built-In Microwave, Dishwasher, Disposal, Dryer, Stainless Steel Appliances, Washer
Heat Source Natural Gas
Exterior
Exterior Feature Balcony, Patio(s)
Parking Features Oversized
Garage Spaces 2.0
Fence Aluminum
Pool Heated, Saltwater
Water Access N
Roof Type Shingle
Accessibility None
Porch Balcony, Patio(s)
Attached Garage 2
Total Parking Spaces 2
Garage Y
Building
Story 3
Foundation Concrete Perimeter
Sewer On Site Septic
Water Public
Architectural Style Colonial
Level or Stories 3
Additional Building Above Grade, Below Grade
New Construction N
Schools
School District Stafford County Public Schools
Others
Pets Allowed Y
HOA Fee Include Snow Removal,Trash,Common Area Maintenance,Recreation Facility
Senior Community No
Tax ID 27H 13
Ownership Fee Simple
SqFt Source Assessor
Security Features Carbon Monoxide Detector(s),Fire Detection System,Exterior Cameras,Electric Alarm
Acceptable Financing Cash, Conventional, VA
Horse Property N
Listing Terms Cash, Conventional, VA
Financing Cash,Conventional,VA
Special Listing Condition Standard
Pets Allowed No Pet Restrictions
Virtual Tour https://next-door-photos.vr-360-tour.com/e/PgYBl4YG1wk/e?accessibility=false&dimensions=false&hide_logo=true&hidelive=true&share_button=false&t_3d_model_dimensions=false

GET MORE INFORMATION
Associate Broker/Realtor | Lic# 0225209708






