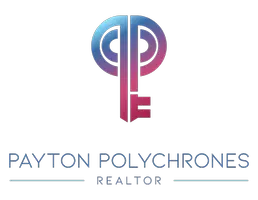3 Beds
2 Baths
108,464 SqFt
3 Beds
2 Baths
108,464 SqFt
Key Details
Property Type Single Family Home
Sub Type Detached
Listing Status Active
Purchase Type For Sale
Square Footage 108,464 sqft
Price per Sqft $5
Subdivision Meadowbrook Farms
MLS Listing ID VAWR2011816
Style Ranch/Rambler
Bedrooms 3
Full Baths 2
HOA Y/N N
Abv Grd Liv Area 1,738
Year Built 1996
Available Date 2025-08-07
Annual Tax Amount $2,448
Tax Year 2024
Lot Size 2.490 Acres
Acres 2.49
Property Sub-Type Detached
Source BRIGHT
Property Description
The gourmet kitchen is a standout feature, boasting stainless steel appliances, a smooth-top stove, granite countertops, a premium water treatment system, and gorgeous custom cabinetry with elegant script detailing—perfect for the home chef. The primary bedroom suite offers a private and light-filled retreat, while two additional bedrooms provide flexible space for guests, a home office, or hobbies. Two well-appointed full bathrooms ensure comfort and convenience for all. Step outside to the rear deck, perfect for outdoor dining, morning coffee, or simply relaxing while taking in the breathtaking mountain views. The expansive 2.5-acre lot provides room for gardening, play, or even future expansion. Additional highlights include a detached 2-car garage and an unfinished lower level, offering endless potential for storage, a workshop, or future finished space. Mature landscaping surrounds the home, adding to the peaceful, secluded atmosphere—all while being just minutes from shops, restaurants, and recreation. Whether you're seeking a full-time residence or a weekend getaway, this property offers the best of both worlds: modern upgrades, timeless charm, and room to breathe in a truly stunning natural setting. ***Gorgeous ensemble of furniture conveys with property*** Office set, bedroom set, various tools, such as a lawnmower, power washer, and an array of gardening tools, all to convey if interested*** Most of the items are in VG++ condition. Furniture is stunning, truly gorgeous and it conveys as personal property at to cost to the purchaser. There are literally hundreds of tools, items and conveyances that are simply to great to itemize. Come by for a look at what a stunning lifestyle, fabulous location, and move in ready lifestyle looks like.
Location
State VA
County Warren
Zoning A
Rooms
Basement Connecting Stairway, Rear Entrance, Full, Daylight, Partial, Walkout Level, Unfinished, Rough Bath Plumb
Main Level Bedrooms 3
Interior
Interior Features Attic, Kitchen - Gourmet, Kitchen - Table Space, Dining Area, Breakfast Area, Kitchen - Eat-In, Entry Level Bedroom, Upgraded Countertops, Primary Bath(s), WhirlPool/HotTub, Chair Railings, Wood Floors, Other
Hot Water Electric
Heating Forced Air
Cooling Ceiling Fan(s), Central A/C
Flooring Hardwood
Fireplaces Number 1
Fireplaces Type Gas/Propane
Equipment Microwave, Dishwasher, Stove, Built-In Microwave, Dryer, Freezer, Icemaker, Humidifier, Washer, Refrigerator
Furnishings No
Fireplace Y
Appliance Microwave, Dishwasher, Stove, Built-In Microwave, Dryer, Freezer, Icemaker, Humidifier, Washer, Refrigerator
Heat Source Propane - Leased
Exterior
Exterior Feature Deck(s), Porch(es)
Parking Features Garage Door Opener
Garage Spaces 2.0
Fence Board
Utilities Available Electric Available, Propane
Amenities Available Common Grounds
Water Access N
View Mountain
Roof Type Asphalt,Shingle
Street Surface Black Top
Accessibility None
Porch Deck(s), Porch(es)
Road Frontage City/County
Total Parking Spaces 2
Garage Y
Building
Lot Description Landscaping, Level
Story 2
Foundation Block, Brick/Mortar
Sewer On Site Septic
Water Well
Architectural Style Ranch/Rambler
Level or Stories 2
Additional Building Above Grade, Below Grade
Structure Type Dry Wall
New Construction N
Schools
Elementary Schools Ressie Jeffries
Middle Schools Skyline
High Schools Skyline
School District Warren County Public Schools
Others
Pets Allowed Y
HOA Fee Include Management
Senior Community No
Tax ID 44D 2
Ownership Fee Simple
SqFt Source Assessor
Acceptable Financing Cash, Conventional, Other, USDA
Listing Terms Cash, Conventional, Other, USDA
Financing Cash,Conventional,Other,USDA
Special Listing Condition Standard
Pets Allowed No Pet Restrictions

GET MORE INFORMATION
Associate Broker/Realtor | Lic# 0225209708






