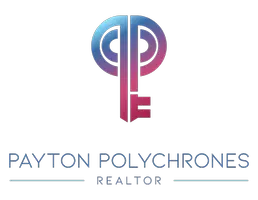2 Beds
3 Baths
1,566 SqFt
2 Beds
3 Baths
1,566 SqFt
Key Details
Property Type Single Family Home
Sub Type Detached
Listing Status Active
Purchase Type For Sale
Square Footage 1,566 sqft
Price per Sqft $165
Subdivision No
MLS Listing ID NJCB2024972
Style Ranch/Rambler
Bedrooms 2
Full Baths 1
Half Baths 2
HOA Y/N N
Abv Grd Liv Area 1,566
Year Built 1950
Annual Tax Amount $6,387
Tax Year 2024
Lot Size 0.321 Acres
Acres 0.32
Lot Dimensions 105.00 x 133.00
Property Sub-Type Detached
Source BRIGHT
Property Description
The house is nestled on a private wooded .32 acres lot with evergreens for privacy. Partially fenced in yard, with a paved driveway with ample parking for 4 or more cars, a 30ft by 40ft Conestoga Building that is capable of storing 4 to 6 more additional cars as well as personal belongings with two overhead doors and auto door openers.
Enter the home from the back porch into an extra-large sunroom full of natural sun light, with an archway that opens up to a large Livingroom with enough space for a dining area. The kitchen with it's built in refrigerator and large opening into the living room is sure to make you smile. With so much open space you can entertain friends and family easily from every room. In the front of the house, you will find an additional sitting room or office just off the first bedroom. Both rooms have updated Pergo flooring. The second bedroom is a dream come true with its large space and walk in closet.
Just off the Livingroom you have a large main bathroom that comes with a jetted spa tub, shower stall and dual vanities.
This home has been well maintained with a newer roof that was put on in Sept 2022, a furnace was replaced in 2021, vintage built-in stereo that works, Central air, hidden away washer and dryer on the first floor, alarm system, a clean partial basement with so much space for additional storage, an attic access with drop down stairs for even more storage, and so much more you just have to see for yourself. This home is move in ready just waiting for you to make it a home. Call today to set up a showing before it's gone!
Location
State NJ
County Cumberland
Area Bridgeton City (20601)
Zoning RESIDENTIAL
Rooms
Other Rooms Sitting Room, Bedroom 2, Bedroom 1, Bathroom 1
Basement Combination, Outside Entrance, Partial, Unfinished
Main Level Bedrooms 2
Interior
Interior Features Bathroom - Jetted Tub, Bathroom - Walk-In Shower, Built-Ins, Carpet, Ceiling Fan(s), Combination Dining/Living, Family Room Off Kitchen, Floor Plan - Open, Walk-in Closet(s), Window Treatments
Hot Water Electric
Heating Forced Air
Cooling Central A/C, Ceiling Fan(s)
Flooring Carpet, Vinyl
Equipment Dryer, Oven/Range - Electric, Refrigerator, Washer, Water Heater
Furnishings No
Fireplace N
Appliance Dryer, Oven/Range - Electric, Refrigerator, Washer, Water Heater
Heat Source Oil, Natural Gas Available
Laundry Main Floor
Exterior
Parking Features Garage Door Opener
Garage Spaces 8.0
Fence Partially, Rear, Chain Link
Water Access N
Accessibility Doors - Swing In
Total Parking Spaces 8
Garage Y
Building
Story 1
Foundation Block, Crawl Space
Sewer Public Sewer
Water Public
Architectural Style Ranch/Rambler
Level or Stories 1
Additional Building Above Grade, Below Grade
New Construction N
Schools
School District Bridgeton Public Schools
Others
Senior Community No
Tax ID 01-00023-00002
Ownership Fee Simple
SqFt Source Assessor
Acceptable Financing FHA, Conventional, Cash, VA
Horse Property N
Listing Terms FHA, Conventional, Cash, VA
Financing FHA,Conventional,Cash,VA
Special Listing Condition Standard

GET MORE INFORMATION
Associate Broker/Realtor | Lic# 0225209708






