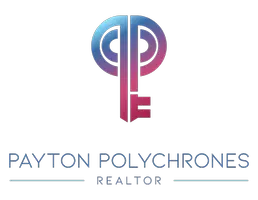4 Beds
4 Baths
1,920 SqFt
4 Beds
4 Baths
1,920 SqFt
OPEN HOUSE
Fri Jul 04, 1:00pm - 3:00pm
Sat Jul 05, 1:00pm - 4:00pm
Sun Jul 06, 1:00pm - 3:00pm
Key Details
Property Type Townhouse
Sub Type Interior Row/Townhouse
Listing Status Coming Soon
Purchase Type For Sale
Square Footage 1,920 sqft
Price per Sqft $296
Subdivision Beech Tree South Village
MLS Listing ID MDPG2158146
Style Traditional
Bedrooms 4
Full Baths 3
Half Baths 1
HOA Fees $125/mo
HOA Y/N Y
Abv Grd Liv Area 1,920
Year Built 2019
Available Date 2025-07-01
Annual Tax Amount $6,711
Tax Year 2024
Lot Size 1,920 Sqft
Acres 0.04
Property Sub-Type Interior Row/Townhouse
Source BRIGHT
Property Description
The main level features a spacious, open-concept layout with an oversized kitchen island, granite countertops, stainless steel appliances, and ample cabinet space — perfect for hosting guests or casual family meals. Step out onto the rear deck for morning coffee or summer gatherings.
The fully finished walk-out basement includes a full bathroom and a flexible living area that can serve as a movie room, recreation space, or 4th bedroom/in-law suite. The upper level includes a generously sized primary suite with walk-in closet and en-suite bath, plus two additional bedrooms and a hall bath. Parking is a breeze with a two-car garage and private driveway.
Community amenities include a clubhouse, fitness center, swimming pool, equestrian center, playgrounds, and walking trails. Conveniently located just minutes from shopping, dining, and entertainment, including Woodmore Towne Centre and National Harbor. Easy access to major commuter routes (Route 301, I-495, and Route 4).
Military families will appreciate proximity to Joint Base Andrews (approx. 10 miles) and Joint Base Anacostia-Bolling (approx. 17 miles), making this a prime location for commuting to DC or Northern Virginia.
Seller is offering $10,000 toward buyer's closing costs — a fantastic opportunity to lower your out-of-pocket expenses at settlement!
Don't miss your chance to own in this well-established, amenity-rich neighborhood. Schedule your tour today!
Location
State MD
County Prince Georges
Zoning LCD
Rooms
Basement Fully Finished, Garage Access, Walkout Level, Windows
Interior
Interior Features Bathroom - Soaking Tub, Bathroom - Walk-In Shower, Carpet, Combination Dining/Living, Combination Kitchen/Dining, Formal/Separate Dining Room, Kitchen - Island, Pantry, Recessed Lighting, Sprinkler System, Walk-in Closet(s), Window Treatments
Hot Water Natural Gas
Heating Heat Pump(s)
Cooling Air Purification System, Central A/C
Flooring Carpet, Ceramic Tile, Tile/Brick
Fireplaces Number 1
Fireplaces Type Electric
Inclusions Washer/Dryer, Cooktop, Dishwasher, Drapery/Curtain Rods, Garage Opener, Garbage Disposal, Microwave, Refrigerator w/Ice Maker, Shades/Blinds, Wall Ovens, Floating Shelves (Living Room), Patio Furniture, Patio Heaters
Equipment Built-In Microwave, Air Cleaner, Cooktop, Dishwasher, Disposal, Dryer, Exhaust Fan, Oven - Double, Refrigerator, Stainless Steel Appliances, Washer
Fireplace Y
Window Features Double Pane
Appliance Built-In Microwave, Air Cleaner, Cooktop, Dishwasher, Disposal, Dryer, Exhaust Fan, Oven - Double, Refrigerator, Stainless Steel Appliances, Washer
Heat Source Natural Gas
Laundry Upper Floor, Dryer In Unit, Washer In Unit
Exterior
Parking Features Garage - Front Entry, Garage Door Opener
Garage Spaces 2.0
Water Access N
Roof Type Shingle
Accessibility Doors - Swing In, >84\" Garage Door, 32\"+ wide Doors
Attached Garage 2
Total Parking Spaces 2
Garage Y
Building
Story 3
Foundation Slab
Sewer Public Sewer
Water Public
Architectural Style Traditional
Level or Stories 3
Additional Building Above Grade, Below Grade
Structure Type Dry Wall
New Construction N
Schools
Elementary Schools Patuxent
Middle Schools James Madison
High Schools Dr. Henry A. Wise, Jr.
School District Prince George'S County Public Schools
Others
HOA Fee Include Common Area Maintenance,Health Club,Pool(s),Security Gate,Trash,Recreation Facility,Management
Senior Community No
Tax ID 17035604877
Ownership Fee Simple
SqFt Source Assessor
Acceptable Financing Cash, Conventional, FHA, VA
Horse Property N
Listing Terms Cash, Conventional, FHA, VA
Financing Cash,Conventional,FHA,VA
Special Listing Condition Standard
Virtual Tour https://vimeo.com/1097210514?share=copy#t=0

GET MORE INFORMATION
Associate Broker/Realtor | Lic# 0225209708






