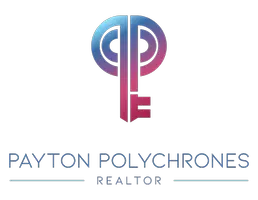4 Beds
3 Baths
1,568 SqFt
4 Beds
3 Baths
1,568 SqFt
Key Details
Property Type Single Family Home
Sub Type Detached
Listing Status Coming Soon
Purchase Type For Sale
Square Footage 1,568 sqft
Price per Sqft $248
Subdivision Hillendale Park
MLS Listing ID MDBC2125138
Style Raised Ranch/Rambler
Bedrooms 4
Full Baths 2
Half Baths 1
HOA Y/N N
Abv Grd Liv Area 1,568
Originating Board BRIGHT
Year Built 1955
Available Date 2025-05-15
Annual Tax Amount $3,033
Tax Year 2024
Lot Size 8,750 Sqft
Acres 0.2
Lot Dimensions 175x50x175x50
Property Sub-Type Detached
Location
State MD
County Baltimore
Zoning RESIDENTIAL
Direction West
Rooms
Basement Connecting Stairway, Daylight, Partial, Heated, Improved, Interior Access, Outside Entrance, Poured Concrete, Rear Entrance, Sump Pump, Walkout Level, Walkout Stairs, Workshop, Partially Finished
Main Level Bedrooms 4
Interior
Interior Features Bathroom - Tub Shower, Built-Ins, Ceiling Fan(s), Crown Moldings, Dining Area, Family Room Off Kitchen, Flat, Floor Plan - Open, Formal/Separate Dining Room, Kitchen - Country, Primary Bath(s), Window Treatments, Wood Floors
Hot Water Electric
Cooling Ceiling Fan(s), Central A/C
Flooring Partially Carpeted
Equipment Built-In Microwave, Built-In Range, Dishwasher, Disposal, Icemaker, Oven - Self Cleaning, Oven - Single, Oven/Range - Electric, Refrigerator, Stainless Steel Appliances, Water Heater - High-Efficiency
Furnishings No
Fireplace N
Window Features Double Hung
Appliance Built-In Microwave, Built-In Range, Dishwasher, Disposal, Icemaker, Oven - Self Cleaning, Oven - Single, Oven/Range - Electric, Refrigerator, Stainless Steel Appliances, Water Heater - High-Efficiency
Heat Source Oil
Laundry Basement, Lower Floor, Dryer In Unit, Has Laundry
Exterior
Exterior Feature Patio(s), Porch(es), Roof
Garage Spaces 6.0
Fence Decorative, Vinyl, Wood, Rear
Utilities Available Cable TV Available, Electric Available, Multiple Phone Lines, Natural Gas Available
Water Access N
View Garden/Lawn
Roof Type Architectural Shingle
Street Surface Black Top,Access - On Grade
Accessibility Accessible Switches/Outlets, 2+ Access Exits
Porch Patio(s), Porch(es), Roof
Road Frontage City/County
Total Parking Spaces 6
Garage N
Building
Lot Description Interior, Level, Pipe Stem, Rear Yard, Front Yard, Year Round Access
Story 2
Foundation Brick/Mortar, Concrete Perimeter, Crawl Space, Permanent
Sewer Public Sewer
Water Public
Architectural Style Raised Ranch/Rambler
Level or Stories 2
Additional Building Above Grade, Below Grade
Structure Type Dry Wall
New Construction N
Schools
Elementary Schools Oakleigh
Middle Schools Loch Raven Technical Academy
High Schools Parkville High & Center For Math/Science
School District Baltimore County Public Schools
Others
Senior Community No
Tax ID 04090919270640
Ownership Fee Simple
SqFt Source Assessor
Security Features Main Entrance Lock,Smoke Detector,Non-Monitored
Acceptable Financing Cash, Conventional, FHA
Horse Property N
Listing Terms Cash, Conventional, FHA
Financing Cash,Conventional,FHA
Special Listing Condition Standard

GET MORE INFORMATION
Associate Broker/Realtor | Lic# 0225209708

