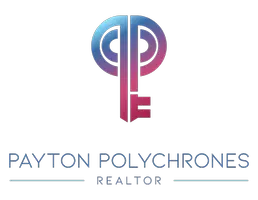3 Beds
4 Baths
2,226 SqFt
3 Beds
4 Baths
2,226 SqFt
Key Details
Property Type Townhouse
Sub Type End of Row/Townhouse
Listing Status Active
Purchase Type For Sale
Square Footage 2,226 sqft
Price per Sqft $235
Subdivision Piney Orchard
MLS Listing ID MDAA2112460
Style Contemporary,Colonial
Bedrooms 3
Full Baths 3
Half Baths 1
HOA Fees $225/qua
HOA Y/N Y
Abv Grd Liv Area 1,526
Originating Board BRIGHT
Year Built 2003
Annual Tax Amount $4,352
Tax Year 2024
Lot Size 2,250 Sqft
Acres 0.05
Property Sub-Type End of Row/Townhouse
Property Description
Piney Orchard is Anne Arundel County's thriving largest Planned Unit Development. Minutes to Fort Meade and commuter Marc train, Piney Orchard has everything including its own shopping Market place for upmost convenience, lakes, acres of protected land, miles of walking/running trails, Indoor and 3 Outdoor pools, community and fitness center, Gorc Park Athletic fields and an ice rink. If community festivals and activities are not your thing the tree lined walking path out your door provides opportunity for quiet reflection and after work runs while maintaining a healthy vibrant life. The Piney Orchard Lifestyle doesn't get better than this!
Location
State MD
County Anne Arundel
Zoning DD
Direction West
Rooms
Other Rooms Living Room, Primary Bedroom, Bedroom 2, Kitchen
Basement Full, Fully Finished, Heated, Improved, Interior Access, Poured Concrete, Windows, Workshop
Interior
Interior Features Bathroom - Walk-In Shower, Breakfast Area, Built-Ins, Ceiling Fan(s), Combination Kitchen/Dining, Dining Area, Floor Plan - Open, Kitchen - Eat-In, Kitchen - Gourmet, Kitchen - Table Space, Primary Bath(s), Recessed Lighting, Upgraded Countertops, Walk-in Closet(s), Window Treatments, Wood Floors
Hot Water Natural Gas
Heating Energy Star Heating System, Forced Air, Programmable Thermostat
Cooling Central A/C, Ceiling Fan(s), Programmable Thermostat, Solar On Grid
Flooring Ceramic Tile, Luxury Vinyl Plank, Luxury Vinyl Tile, Marble
Inclusions Generator, All appliances Installed, Ceiling Fans and remotes
Equipment Built-In Microwave, Dishwasher, Exhaust Fan, Icemaker, Oven - Self Cleaning, Oven/Range - Gas, Refrigerator, Stainless Steel Appliances, Washer - Front Loading, Washer/Dryer Stacked, Water Heater
Fireplace N
Appliance Built-In Microwave, Dishwasher, Exhaust Fan, Icemaker, Oven - Self Cleaning, Oven/Range - Gas, Refrigerator, Stainless Steel Appliances, Washer - Front Loading, Washer/Dryer Stacked, Water Heater
Heat Source Natural Gas
Exterior
Garage Spaces 2.0
Parking On Site 2
Fence Fully
Utilities Available Cable TV Available, Under Ground
Amenities Available Bike Trail, Club House, Common Grounds, Community Center, Dog Park, Exercise Room, Fitness Center, Jog/Walk Path, Lake, Meeting Room, Non-Lake Recreational Area, Party Room, Picnic Area, Pool - Indoor, Pool - Outdoor, Recreational Center, Swimming Pool, Tennis Courts, Tot Lots/Playground, Volleyball Courts
Water Access N
View Trees/Woods, Street
Roof Type Composite
Accessibility None
Total Parking Spaces 2
Garage N
Building
Lot Description Backs to Trees, Corner, Front Yard, Level, Rear Yard, PUD
Story 3
Foundation Slab
Sewer Public Sewer
Water Public
Architectural Style Contemporary, Colonial
Level or Stories 3
Additional Building Above Grade, Below Grade
Structure Type Dry Wall,Cathedral Ceilings,9'+ Ceilings
New Construction N
Schools
Elementary Schools Four Seasons
Middle Schools Arundel
High Schools Arundel
School District Anne Arundel County Public Schools
Others
Pets Allowed Y
HOA Fee Include Common Area Maintenance,Health Club,Management,Pool(s),Recreation Facility,Reserve Funds,Snow Removal
Senior Community No
Tax ID 020457190214215
Ownership Fee Simple
SqFt Source Assessor
Acceptable Financing FHA, VA, Conventional
Horse Property N
Listing Terms FHA, VA, Conventional
Financing FHA,VA,Conventional
Special Listing Condition Standard
Pets Allowed Dogs OK, Cats OK, Number Limit
Virtual Tour https://listings.housefli.com/sites/velqzor/unbranded

GET MORE INFORMATION
Associate Broker/Realtor | Lic# 0225209708






