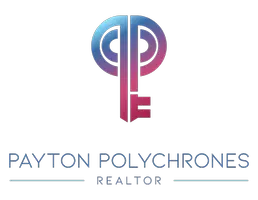3 Beds
2 Baths
1,216 SqFt
3 Beds
2 Baths
1,216 SqFt
OPEN HOUSE
Sat Apr 26, 1:00pm - 4:00pm
Key Details
Property Type Single Family Home, Townhouse
Sub Type Twin/Semi-Detached
Listing Status Coming Soon
Purchase Type For Sale
Square Footage 1,216 sqft
Price per Sqft $541
Subdivision Jefferson Manor
MLS Listing ID VAFX2234556
Style Traditional
Bedrooms 3
Full Baths 2
HOA Y/N N
Abv Grd Liv Area 816
Originating Board BRIGHT
Year Built 1947
Available Date 2025-04-24
Annual Tax Amount $6,358
Tax Year 2025
Lot Size 3,828 Sqft
Acres 0.09
Property Sub-Type Twin/Semi-Detached
Property Description
This attractive home invites you in with a welcoming front porch—the perfect spot to enjoy your morning coffee or chat with neighbors. Step inside to discover beautiful hardwood floors that flow throughout the main living areas.
The stunning kitchen is a true showstopper, featuring spacious modern cabinetry, gorgeous quartz countertops, and elegant tile work—ideal for both weeknight dinners and entertaining. Just off the kitchen, the dining area shines with custom built-in cabinets and shelving, offering style and functionality.
The versatile lower level provides additional living space, a dedicated work-from-home area, and a beautifully updated full bathroom, perfect for guests or a cozy retreat.
Take full advantage of the fully fenced, expansive yard—perfect for pets, play, and outdoor fun. The covered patio makes entertaining fun, rain or shine. Enjoy peace of mind with new siding, windows, and gutters, with a fully transferable warranty. New roof in 2017 is also under warranty.
Jefferson Manor is known for being friendly and social, with easy access to Metro, 495, Eisenhower/Old Town/ Del Ray/Fort Belvoir/ National Harbor, parks, and local favorites shops and restaurants.
This home isn't just a smart investment, it's a place to plant roots. Don't miss your chance to own this gem in one of the area's most desirable neighborhoods!
Location
State VA
County Fairfax
Zoning 180
Rooms
Other Rooms Living Room, Dining Room, Primary Bedroom, Bedroom 2, Kitchen, Game Room, Utility Room, Attic
Basement Full, Fully Finished
Interior
Interior Features Attic/House Fan, Bathroom - Walk-In Shower, Breakfast Area, Built-Ins, Ceiling Fan(s), Chair Railings, Combination Kitchen/Dining, Dining Area, Floor Plan - Traditional, Kitchen - Galley, Upgraded Countertops, Window Treatments, Wood Floors
Hot Water Natural Gas
Heating Forced Air, Programmable Thermostat
Cooling Attic Fan, Ceiling Fan(s), Central A/C, Programmable Thermostat
Flooring Ceramic Tile, Hardwood
Equipment Dishwasher, Disposal, Dryer - Front Loading, Microwave, Oven/Range - Gas, Refrigerator, Stove, Washer
Fireplace N
Window Features Double Pane,Screens
Appliance Dishwasher, Disposal, Dryer - Front Loading, Microwave, Oven/Range - Gas, Refrigerator, Stove, Washer
Heat Source Natural Gas
Laundry Basement
Exterior
Exterior Feature Patio(s), Porch(es)
Fence Rear, Privacy
Utilities Available Cable TV Available, Electric Available, Natural Gas Available, Phone Available, Sewer Available, Water Available
Water Access N
Roof Type Architectural Shingle
Accessibility None
Porch Patio(s), Porch(es)
Road Frontage City/County
Garage N
Building
Lot Description Landscaping
Story 3
Foundation Block
Sewer Public Sewer
Water Public
Architectural Style Traditional
Level or Stories 3
Additional Building Above Grade, Below Grade
Structure Type Dry Wall
New Construction N
Schools
High Schools Edison
School District Fairfax County Public Schools
Others
Senior Community No
Tax ID 0833 02020010A
Ownership Fee Simple
SqFt Source Assessor
Security Features Smoke Detector
Special Listing Condition Standard

GET MORE INFORMATION
Associate Broker/Realtor | Lic# 0225209708

