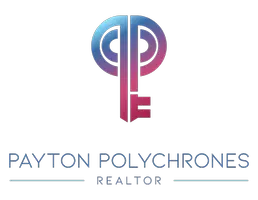4 Beds
3 Baths
1,928 SqFt
4 Beds
3 Baths
1,928 SqFt
Key Details
Property Type Single Family Home
Sub Type Detached
Listing Status Active
Purchase Type For Sale
Square Footage 1,928 sqft
Price per Sqft $285
Subdivision Pride Village
MLS Listing ID MDAA2112056
Style Split Foyer
Bedrooms 4
Full Baths 3
HOA Y/N N
Abv Grd Liv Area 1,028
Originating Board BRIGHT
Year Built 1974
Available Date 2025-04-18
Annual Tax Amount $4,237
Tax Year 2024
Lot Size 0.258 Acres
Acres 0.26
Property Sub-Type Detached
Property Description
Step inside to discover brand new luxury vinyl flooring throughout and a stunning, fully updated kitchen boasting navy cabinetry, quartz countertops, sleek butler pantries, and a sliding glass door that opens to the back deck, perfect for entertaining or relaxing. The main level offers three generous bedrooms, including a primary suite with an attached bath featuring a large glass-enclosed shower, and plenty of natural light. A second full bath with a tub/shower combo completes the main level. Downstairs, you'll find an additional bedroom and full bathroom with a stall shower. The spacious lower-level living room includes a cozy brick fireplace (fireplace sold as is), exposed wood trim, and endless possibilities for entertainment, work, or play. Plus, there's a separate laundry area with washer and dryer included. Step outside to a huge, fenced backyard, perfect for entertaining. Nestled in a well-established neighborhood with schools, shopping, restaurants, and commuter routes nearby, this home offers the perfect combination of comfort and convenience. This one won't last long! Schedule your showing today!
Location
State MD
County Anne Arundel
Zoning R5
Rooms
Other Rooms Living Room, Dining Room, Primary Bedroom, Bedroom 2, Bedroom 3, Bedroom 4, Kitchen, Laundry, Primary Bathroom, Full Bath
Basement Fully Finished, Outside Entrance, Rear Entrance, Walkout Level, Windows
Main Level Bedrooms 3
Interior
Interior Features Bathroom - Tub Shower, Bathroom - Walk-In Shower, Breakfast Area, Butlers Pantry, Carpet, Ceiling Fan(s), Combination Kitchen/Dining, Primary Bath(s), Upgraded Countertops
Hot Water Electric
Heating Heat Pump(s)
Cooling Central A/C
Flooring Luxury Vinyl Plank, Carpet
Equipment Stainless Steel Appliances
Fireplace N
Appliance Stainless Steel Appliances
Heat Source Electric
Laundry Basement, Dryer In Unit, Washer In Unit
Exterior
Exterior Feature Deck(s)
Garage Spaces 1.0
Fence Rear
Water Access N
View Garden/Lawn
Roof Type Shingle
Accessibility None
Porch Deck(s)
Total Parking Spaces 1
Garage N
Building
Story 2
Foundation Block
Sewer Septic Exists
Water Public
Architectural Style Split Foyer
Level or Stories 2
Additional Building Above Grade, Below Grade
Structure Type Dry Wall
New Construction N
Schools
School District Anne Arundel County Public Schools
Others
Senior Community No
Tax ID 020367514756000
Ownership Fee Simple
SqFt Source Assessor
Security Features Carbon Monoxide Detector(s),Smoke Detector
Acceptable Financing Cash, Conventional, Negotiable, VA, Private
Listing Terms Cash, Conventional, Negotiable, VA, Private
Financing Cash,Conventional,Negotiable,VA,Private
Special Listing Condition Standard

GET MORE INFORMATION
Associate Broker/Realtor | Lic# 0225209708






