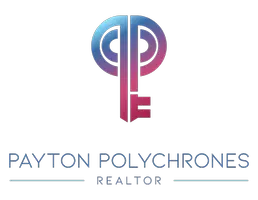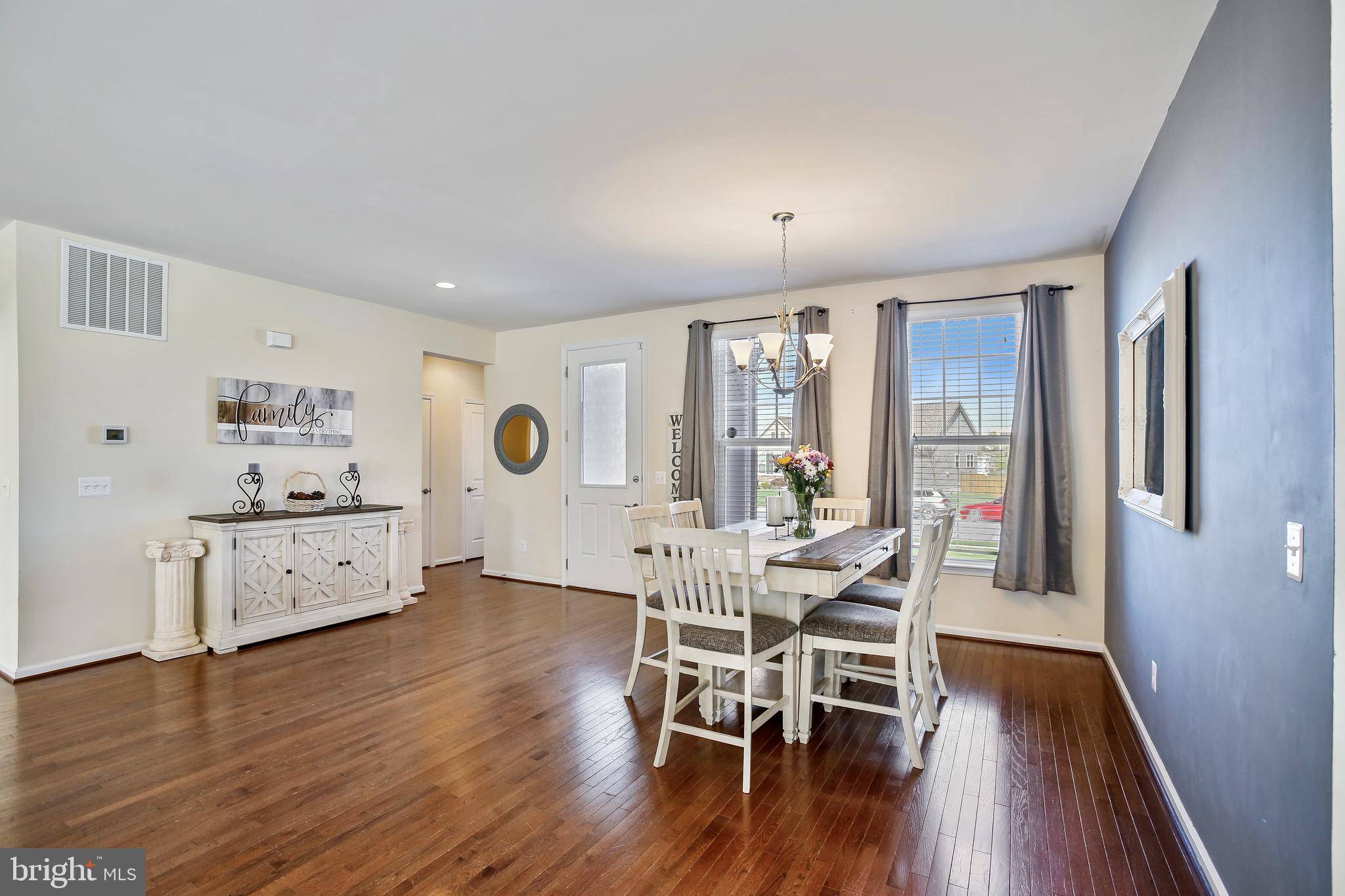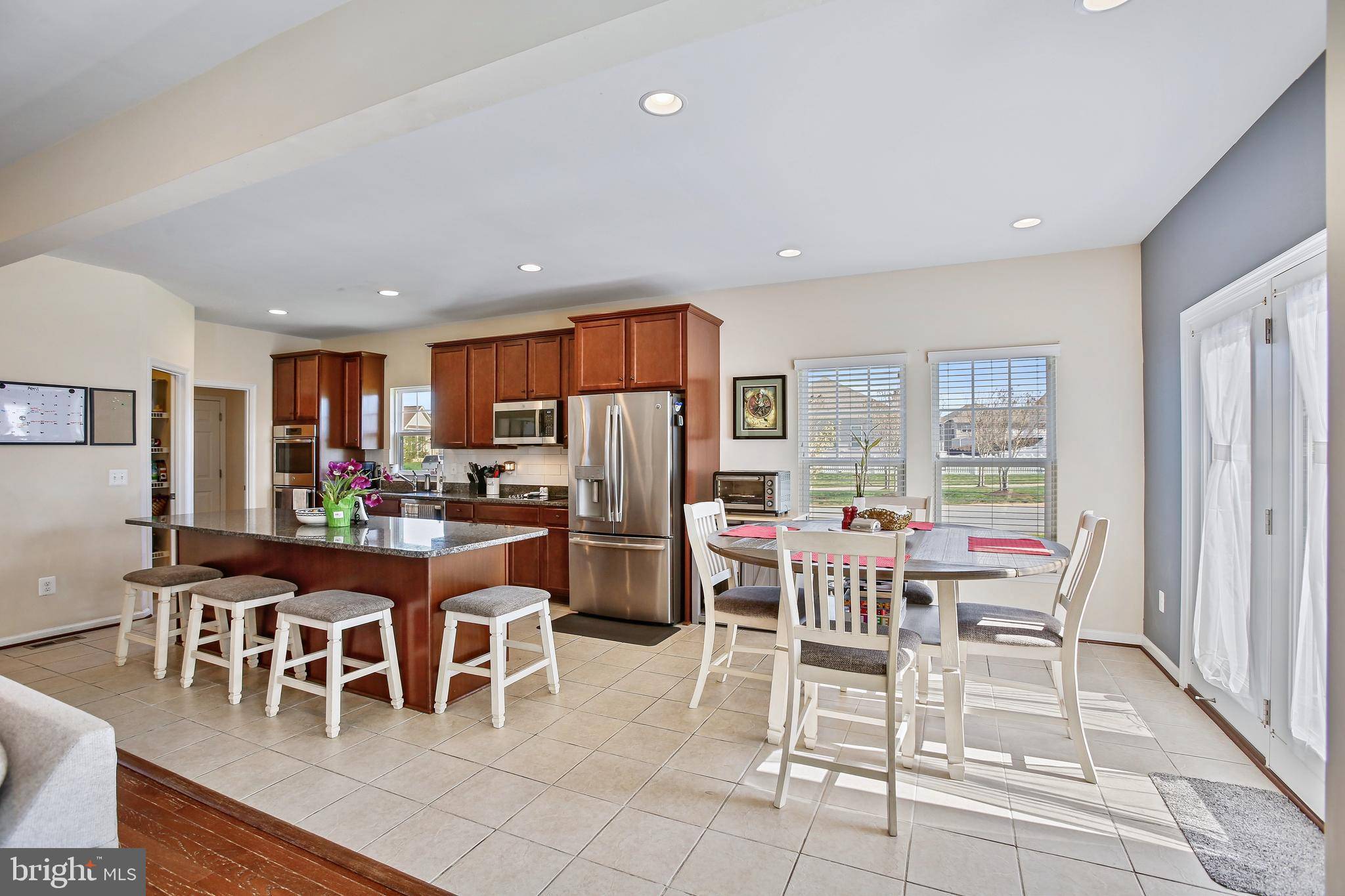4 Beds
4 Baths
4,860 SqFt
4 Beds
4 Baths
4,860 SqFt
Key Details
Property Type Single Family Home
Sub Type Detached
Listing Status Active
Purchase Type For Sale
Square Footage 4,860 sqft
Price per Sqft $127
Subdivision Norborne Glebe
MLS Listing ID WVJF2016896
Style Colonial
Bedrooms 4
Full Baths 4
HOA Fees $6/mo
HOA Y/N Y
Abv Grd Liv Area 3,449
Year Built 2017
Available Date 2025-04-19
Annual Tax Amount $1,829
Tax Year 2022
Lot Size 0.288 Acres
Acres 0.29
Property Sub-Type Detached
Source BRIGHT
Property Description
Step inside to a warm, light-filled interior where a traditional floor plan offers generous proportions and graceful transitions. At the heart of the home, the family room centers around a dramatic floor-to-ceiling stone fireplace—an inviting focal point for cozy evenings and casual gatherings. The adjoining formal living and dining rooms add a layer of sophistication for holidays and special occasions. The kitchen offers abundant cabinetry, casual dining space, and updated appliances including a brand-new dishwasher (2025) and a one-year-old microwave. A sliding glass door leads directly to the rear deck, setting the stage for outdoor meals, morning coffee, or evening relaxation.
The main-level primary suite offers a peaceful retreat, complete with a walk-in closet and private en-suite bath. A second bedroom and full hall bath on this level offer welcome flexibility for guests, aging-in-place, or work-from-home needs. Upstairs, a third bedroom and full bath are accompanied by a spacious loft perfect for a home office, creative studio, or additional guest space. The fully finished lower level adds even more living area with a large recreation room, a fourth full bathroom, and ample storage to keep everything tucked away.
Additional features include a new HVAC system (2023) and soft exterior landscape lighting, enhancing the home's curb appeal and charm from day to night.
Living in Norborne Glebe means more than just a beautiful home—it's access to a vibrant lifestyle with community amenities like a sparkling swimming pool, pickleball and basketball courts, scenic hiking trails, and multiple playgrounds for all ages to enjoy.
All of this is just minutes from the heart of downtown Charles Town, with its charming restaurants, boutiques, and historic attractions. Outdoor lovers will appreciate easy proximity to Harpers Ferry, the Shenandoah River, and the Appalachian Trail. For commuters, Route 9 and Route 340 offer convenient access to Leesburg and Loudoun County, while the Duffields MARC station provides weekday rail service into Maryland.
Warm, welcoming, and wonderfully livable, 139 Okanagan Drive is a place to settle in, spread out, and truly feel at home.
Location
State WV
County Jefferson
Zoning 101
Rooms
Other Rooms Living Room, Dining Room, Primary Bedroom, Bedroom 2, Bedroom 3, Bedroom 4, Kitchen, Family Room, Laundry, Loft, Recreation Room, Storage Room, Primary Bathroom, Full Bath
Basement Full, Partially Finished
Main Level Bedrooms 2
Interior
Interior Features Ceiling Fan(s), Carpet, Wood Floors, Kitchen - Island, Pantry, Recessed Lighting, Bathroom - Soaking Tub, Walk-in Closet(s), Window Treatments
Hot Water Electric
Heating Heat Pump(s)
Cooling Central A/C
Fireplaces Number 1
Fireplaces Type Electric, Mantel(s), Stone
Inclusions TV mounted above fireplace, and the exterior landscape lighting may convey
Equipment Built-In Microwave, Dryer, Washer, Cooktop, Dishwasher, Disposal, Icemaker, Refrigerator, Oven - Wall, Oven - Double
Fireplace Y
Appliance Built-In Microwave, Dryer, Washer, Cooktop, Dishwasher, Disposal, Icemaker, Refrigerator, Oven - Wall, Oven - Double
Heat Source Electric
Laundry Main Floor
Exterior
Exterior Feature Deck(s), Patio(s)
Parking Features Garage - Front Entry, Garage Door Opener, Inside Access
Garage Spaces 2.0
Fence Vinyl
Amenities Available Club House, Common Grounds, Community Center, Jog/Walk Path, Other, Pool - Outdoor, Tot Lots/Playground, Basketball Courts
Water Access N
Accessibility None
Porch Deck(s), Patio(s)
Attached Garage 2
Total Parking Spaces 2
Garage Y
Building
Story 3
Foundation Concrete Perimeter
Sewer Public Sewer
Water Public
Architectural Style Colonial
Level or Stories 3
Additional Building Above Grade, Below Grade
New Construction N
Schools
Elementary Schools Page Jackson
Middle Schools Charles Town
High Schools Washington
School District Jefferson County Schools
Others
Pets Allowed Y
HOA Fee Include Common Area Maintenance,Other,Pool(s),Road Maintenance,Snow Removal,Trash
Senior Community No
Tax ID 03 12B017100000000
Ownership Fee Simple
SqFt Source Estimated
Special Listing Condition Standard
Pets Allowed No Pet Restrictions

GET MORE INFORMATION
Associate Broker/Realtor | Lic# 0225209708






